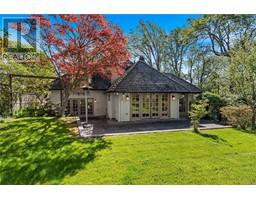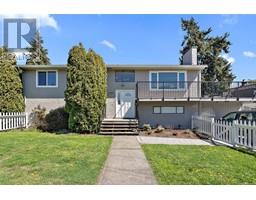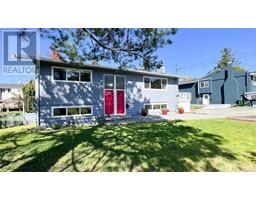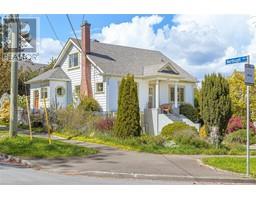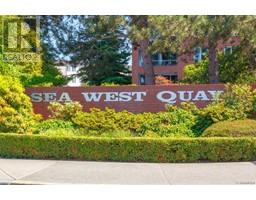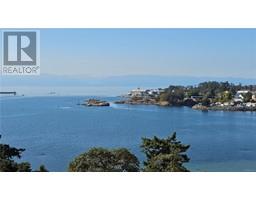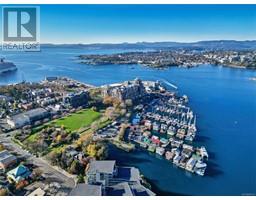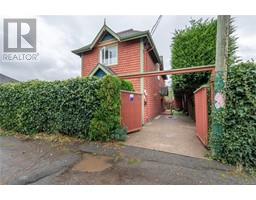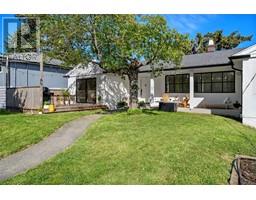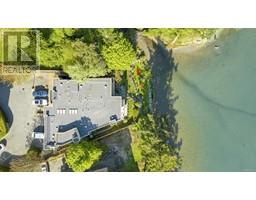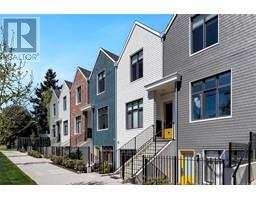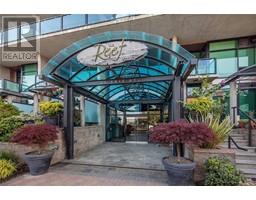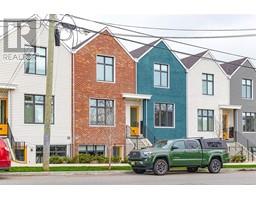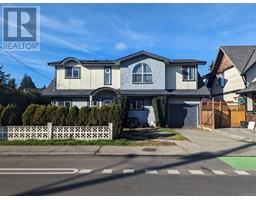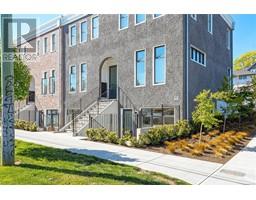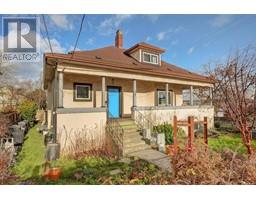742 203 Kimta Rd Songhees, Victoria, British Columbia, CA
Address: 742 203 Kimta Rd, Victoria, British Columbia
Summary Report Property
- MKT ID962919
- Building TypeApartment
- Property TypeSingle Family
- StatusBuy
- Added1 weeks ago
- Bedrooms2
- Bathrooms2
- Area1320 sq. ft.
- DirectionNo Data
- Added On07 May 2024
Property Overview
Gorgeous and rare 2 bedroom + den corner sub-penthouse suite, offers breathtaking ocean views and incredible natural light with windows facing North, East, and South. Great for entertaining, the suite boasts 1300 sq. ft. plus 2 balconies, and 9’ ceilings with recessed lighting. Featuring a stunning renovation with an open-concept gourmet kitchen with high end appliances, luxuriously remodeled bathrooms with walk-in showers, porcelain tiles, cultured marble vanities, & heated flooring in the ensuite. Lots of storage, motorized cellular shades, & new flooring throughout. The well-managed Ocean Park Tower complex offers guest suites, kayak & bike storage, a workshop and there is potential for EV charger installation. A world-class waterfront location along the prestigious Songhees, with easy access to great amenities including shopping, a luxurious spa, fine seaside dining, & a marina. Lifestyle! Views! Location! Experience life where the City meets the Seashore in this exquisite unit. (id:51532)
Tags
| Property Summary |
|---|
| Building |
|---|
| Level | Rooms | Dimensions |
|---|---|---|
| Main level | Balcony | 9'0 x 7'5 |
| Balcony | 9'0 x 7'5 | |
| Bathroom | 3-Piece | |
| Ensuite | 3-Piece | |
| Bedroom | 11'10 x 9'7 | |
| Primary Bedroom | Measurements not available x 14 ft | |
| Den | 14'5 x 9'9 | |
| Kitchen | 11'6 x 7'7 | |
| Dining room | 12 ft x Measurements not available | |
| Living room | 18'2 x 10'8 | |
| Entrance | 7'10 x 4'9 |
| Features | |||||
|---|---|---|---|---|---|
| Central location | Southern exposure | Corner Site | |||
| Other | Marine Oriented | Refrigerator | |||
| Stove | Washer | Dryer | |||
| None | |||||















































