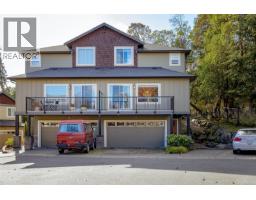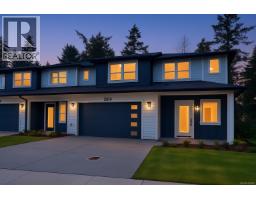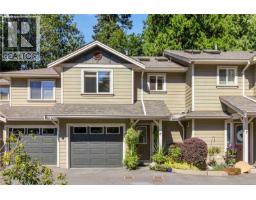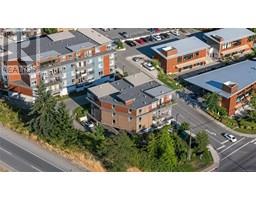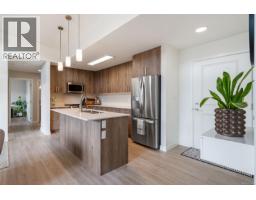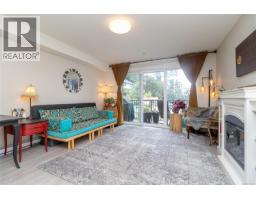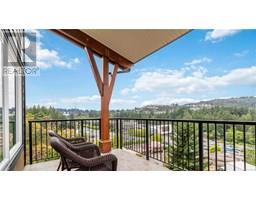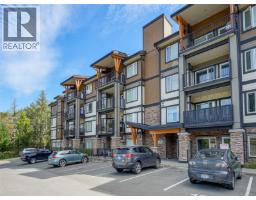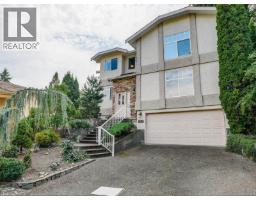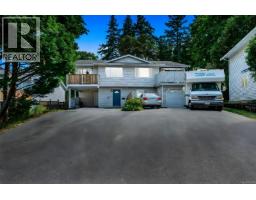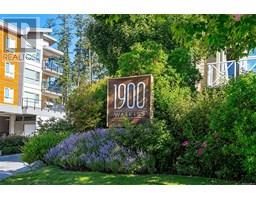8 Massey Pl Six Mile, View Royal, British Columbia, CA
Address: 8 Massey Pl, View Royal, British Columbia
Summary Report Property
- MKT ID1004522
- Building TypeRow / Townhouse
- Property TypeSingle Family
- StatusBuy
- Added6 weeks ago
- Bedrooms3
- Bathrooms3
- Area1656 sq. ft.
- DirectionNo Data
- Added On04 Aug 2025
Property Overview
DOWNSIZING. A welcoming place to call home, this duplex-style townhome (in a Cul-de-Sac) is perfect for those looking to downsize without sacrificing comfort or space. The no-step main level offers easy everyday living, featuring a generous primary bedroom with a walk-in closet and a well-appointed ensuite with heated tile floors. The open-concept layout feels airy and bright with 9-foot ceilings, a warm gas fireplace, and a modern kitchen with quartz counters—perfect for quiet evenings or entertaining family and friends. Downstairs, you’ll find two additional bedrooms and a cozy family room, offering flexible space for guests, hobbies, or simply relaxing. Thoughtfully designed with efficiency in mind, this home provides on-demand hot water, a Rinnai gas furnace, and an oversized single garage for storage. Step outside to a sunny deck with a gas BBQ outlet and an easy-care yard—just right for pets or visiting grandkids. Set in Thetis Glen, a newer neighbourhood, just a short stroll to Thetis Lake Park and close to shopping, transit, and more. (id:51532)
Tags
| Property Summary |
|---|
| Building |
|---|
| Level | Rooms | Dimensions |
|---|---|---|
| Lower level | Den | 12' x 7' |
| Laundry room | 4' x 4' | |
| Family room | 17' x 16' | |
| Bedroom | 10' x 11' | |
| Bedroom | 10' x 11' | |
| Bathroom | 5' x 7' | |
| Main level | Ensuite | 8' x 8' |
| Bathroom | 6' x 5' | |
| Primary Bedroom | 12' x 12' | |
| Kitchen | 12' x 10' | |
| Dining room | 15' x 8' | |
| Living room | 14' x 8' | |
| Entrance | 8' x 6' |
| Features | |||||
|---|---|---|---|---|---|
| Cul-de-sac | Irregular lot size | None | |||


































