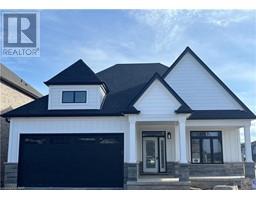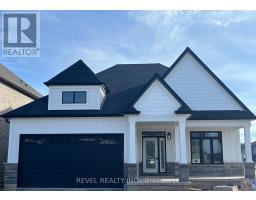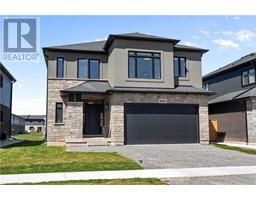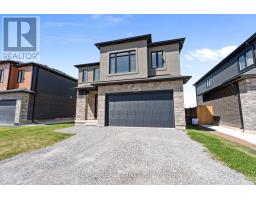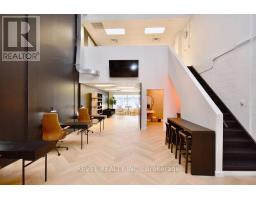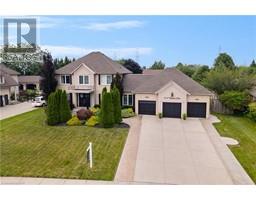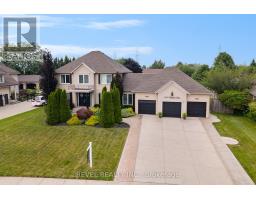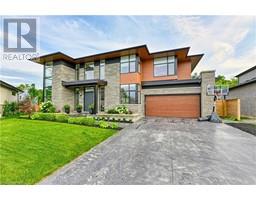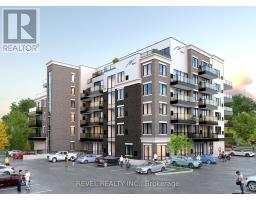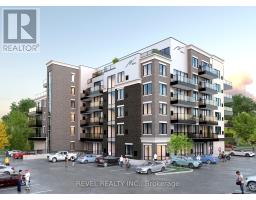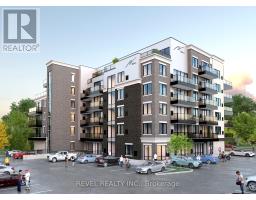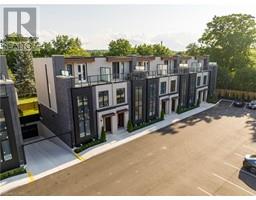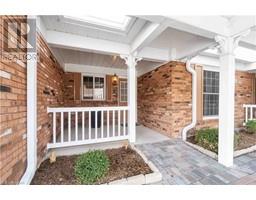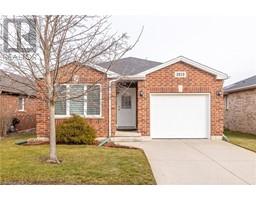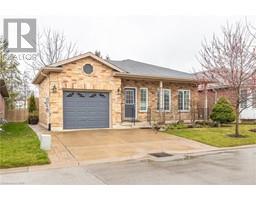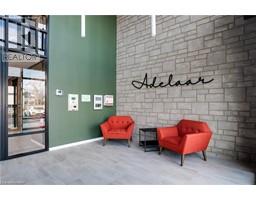3412 VINEHAVEN Trail 980 - Lincoln-Jordan/Vineland, Vineland, Ontario, CA
Address: 3412 VINEHAVEN Trail, Vineland, Ontario
Summary Report Property
- MKT ID40550078
- Building TypeHouse
- Property TypeSingle Family
- StatusBuy
- Added4 weeks ago
- Bedrooms4
- Bathrooms4
- Area3892 sq. ft.
- DirectionNo Data
- Added On01 May 2024
Property Overview
Discover your dream home in the tranquil enclave of Vinehaven Estates, nestled just moments away from the picturesque landscapes of Niagara. This spacious 2592 sq ft. residence boasts over 3800 sq ft. of finished living space, featuring an inviting open-concept layout perfect for modern living. From the sleek tiled kitchen backsplash and granite countertops to the cozy stone wood-burning fireplace, every detail exudes comfort and style. Step outside through the patio doors to your private oasis, complete with a pergola-shaded wood deck, a metal gazebo, and an inviting inground pool surrounded by lush landscaping. With a fully finished basement offering a wet bar, rec room, sauna, and more, this home is an entertainer's paradise. Enjoy the convenience of main floor laundry, a double car garage, and easy access to nearby amenities, schools, and the scenic wonders of the Niagara region, including local wineries and conservation areas. Welcome to your serene escape in the heart of Vinehaven Estates. (id:51532)
Tags
| Property Summary |
|---|
| Building |
|---|
| Land |
|---|
| Level | Rooms | Dimensions |
|---|---|---|
| Second level | 5pc Bathroom | Measurements not available |
| Full bathroom | Measurements not available | |
| Bedroom | 12'8'' x 11'9'' | |
| Bedroom | 12'8'' x 11'6'' | |
| Bedroom | 11'7'' x 11'4'' | |
| Primary Bedroom | 19'9'' x 11'6'' | |
| Basement | Other | 11'4'' x 8'9'' |
| Office | 11'3'' x 15'1'' | |
| Recreation room | 26' x 16'7'' | |
| 3pc Bathroom | Measurements not available | |
| Sauna | Measurements not available | |
| Main level | 2pc Bathroom | Measurements not available |
| Laundry room | Measurements not available | |
| Living room | 16'7'' x 11'9'' | |
| Dining room | 11'8'' x 11'4'' | |
| Living room | 18'4'' x 13'4'' | |
| Kitchen/Dining room | 21'6'' x 10'8'' |
| Features | |||||
|---|---|---|---|---|---|
| Cul-de-sac | Corner Site | Conservation/green belt | |||
| Automatic Garage Door Opener | Attached Garage | Central Vacuum | |||
| Dishwasher | Dryer | Refrigerator | |||
| Sauna | Stove | Washer | |||
| Hood Fan | Window Coverings | Garage door opener | |||
| Central air conditioning | |||||



















































