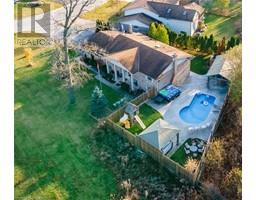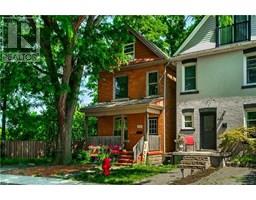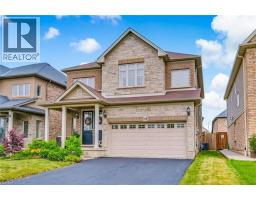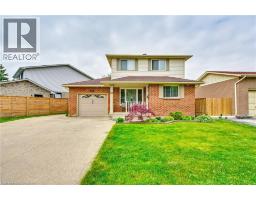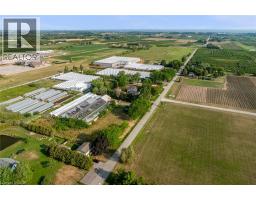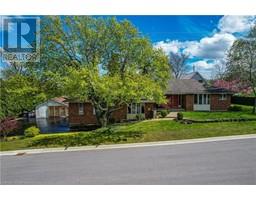3952 VICTORIA Avenue 980 - Lincoln-Jordan/Vineland, Vineland, Ontario, CA
Address: 3952 VICTORIA Avenue, Vineland, Ontario
3 Beds2 Baths2617 sqftStatus: Buy Views : 516
Price
$1,199,000
Summary Report Property
- MKT IDXH4205453
- Building TypeHouse
- Property TypeSingle Family
- StatusBuy
- Added6 days ago
- Bedrooms3
- Bathrooms2
- Area2617 sq. ft.
- DirectionNo Data
- Added On22 Aug 2025
Property Overview
2-1/2 Storey Century Home with tons of original features. Currently set up as main home with in-law on the 2nd and 3rdlevel but easily converted back to single family. Home has been extensively renovated over the years includingbasement floor removal/repour, weeping tile, addition/renovation (approx. 12-14 yrs) creating mud room, main floorprimary and more. Wrap around porch, 2 amazing decks with pergolas and Chinese Wisteria creating extra special sittingareas. 1800 Sq ft 2 storey workshop/garage perfect for home business or hobbyist dream space. Backyard continuesbehind shed, driveway parking for 8 and street parking as well. Perfectly located close to highway, golf, wineries,shopping in the sweet Town of Vineland! (id:51532)
Tags
| Property Summary |
|---|
Property Type
Single Family
Building Type
House
Storeys
2.5
Square Footage
2617 sqft
Subdivision Name
980 - Lincoln-Jordan/Vineland
Title
Freehold
Land Size
under 1/2 acre
Built in
1910
Parking Type
Detached Garage
| Building |
|---|
Bedrooms
Above Grade
3
Bathrooms
Total
3
Interior Features
Appliances Included
Central Vacuum, Water purifier
Basement Type
Partial (Unfinished)
Building Features
Features
Level lot, Treed, Wooded area, Crushed stone driveway, Level, Carpet Free, In-Law Suite
Foundation Type
Stone
Style
Detached
Square Footage
2617 sqft
Rental Equipment
None
Structures
Workshop
Heating & Cooling
Heating Type
Forced air
Utilities
Utility Sewer
Municipal sewage system
Water
Municipal water
Exterior Features
Exterior Finish
Vinyl siding
Parking
Parking Type
Detached Garage
Total Parking Spaces
4
| Land |
|---|
Other Property Information
Zoning Description
R2
| Level | Rooms | Dimensions |
|---|---|---|
| Second level | Laundry room | Measurements not available |
| 4pc Bathroom | Measurements not available | |
| Living room | 10'5'' x 9'7'' | |
| Office | 8'4'' x 7'7'' | |
| Bedroom | 13'5'' x 7'9'' | |
| Primary Bedroom | 13'5'' x 11'0'' | |
| Eat in kitchen | 15' x 8'7'' | |
| Third level | Family room | 31'0'' x 23'5'' |
| Main level | 4pc Bathroom | Measurements not available |
| Primary Bedroom | 13'9'' x 13'6'' | |
| Dining room | 16'2'' x 11'7'' | |
| Living room | 13'4'' x 11'1'' | |
| Eat in kitchen | 24' x 13' | |
| Laundry room | Measurements not available | |
| Mud room | Measurements not available |
| Features | |||||
|---|---|---|---|---|---|
| Level lot | Treed | Wooded area | |||
| Crushed stone driveway | Level | Carpet Free | |||
| In-Law Suite | Detached Garage | Central Vacuum | |||
| Water purifier | |||||








































