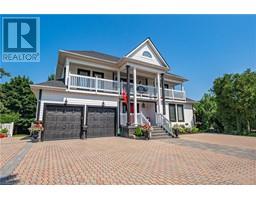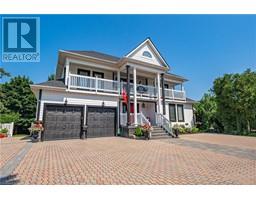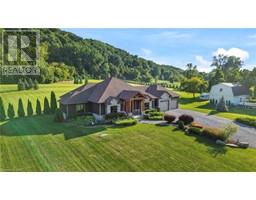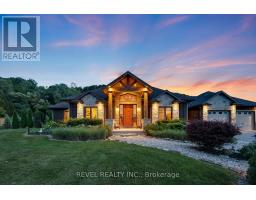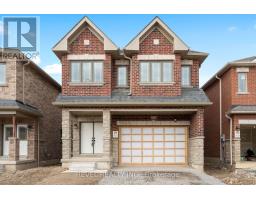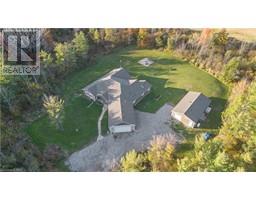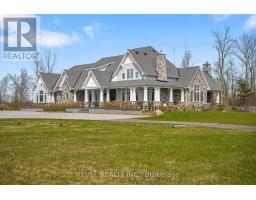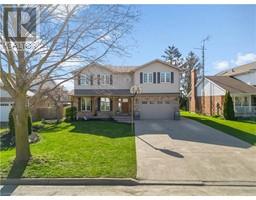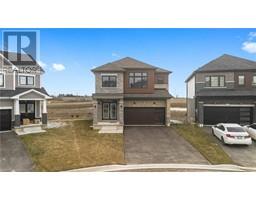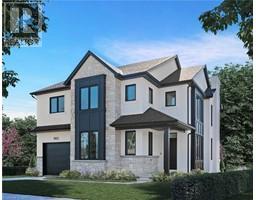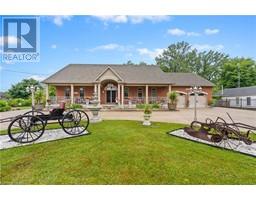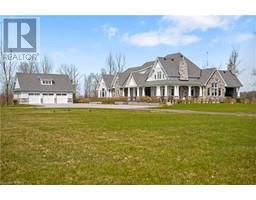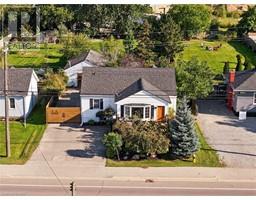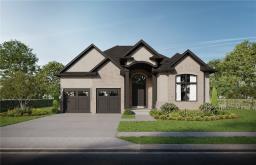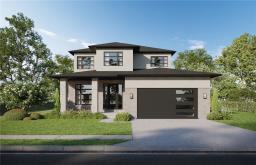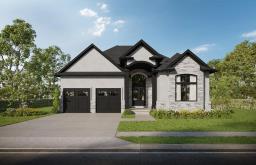42 HOMESTEAD Drive 108 - Virgil, Virgil, Ontario, CA
Address: 42 HOMESTEAD Drive, Virgil, Ontario
Summary Report Property
- MKT ID40542841
- Building TypeHouse
- Property TypeSingle Family
- StatusBuy
- Added1 weeks ago
- Bedrooms5
- Bathrooms3
- Area1888 sq. ft.
- DirectionNo Data
- Added On04 May 2024
Property Overview
Welcome to 42 Homestead Drive in the highly sought-after Niagara-on-the-Lake! This cherished home is situated in a warm and welcoming, family-oriented neighbourhood, ensuring a peaceful and vibrant community for your loved ones. This home offers the rare advantage of no rear neighbours, providing an extra layer of privacy and peace. The spacious layout features four bedrooms on the second floor, each designed to cater to the needs of a growing family. As you explore the possibilities of this remarkable property, discover the potential for a 5th bedroom in the basement, offering flexibility for various living arrangements inclusive of it's own separate entrance. This additional space is ideal for a guest room, home office, or a cozy retreat for the teenager or in-laws. Step into the backyard oasis, where a luxurious swim spa awaits, providing the perfect setting for relaxation and family fun. Whether it's unwinding after a long day or enjoying quality time with loved ones, the backyard retreat is destined to be a cherished feature of this home. With its ideal combination of family-friendly features, convenient location, and the allure of Niagara-on-the-Lake, this property embodies the essence of a perfect family home. Don't miss the opportunity to make this residence your own and create lasting memories in a place where comfort and community converge. (id:51532)
Tags
| Property Summary |
|---|
| Building |
|---|
| Land |
|---|
| Level | Rooms | Dimensions |
|---|---|---|
| Second level | 4pc Bathroom | Measurements not available |
| 4pc Bathroom | Measurements not available | |
| Bedroom | 10'8'' x 11'0'' | |
| Bedroom | 10'3'' x 12'5'' | |
| Bedroom | 11'3'' x 10'3'' | |
| Primary Bedroom | 16'1'' x 11'10'' | |
| Basement | Bedroom | 15'10'' x 10'3'' |
| Main level | 2pc Bathroom | Measurements not available |
| Laundry room | Measurements not available | |
| Family room | 10'4'' x 17'4'' | |
| Dining room | 10'10'' x 10'5'' | |
| Living room | 16'5'' x 10'5'' | |
| Kitchen | 17'7'' x 9'0'' |
| Features | |||||
|---|---|---|---|---|---|
| Skylight | Attached Garage | Dryer | |||
| Refrigerator | Stove | Washer | |||
| Hot Tub | Central air conditioning | ||||




















































