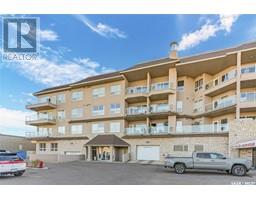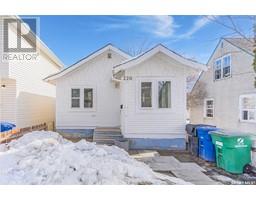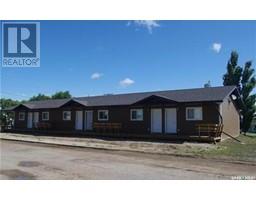311 Drake AVENUE, Viscount, Saskatchewan, CA
Address: 311 Drake AVENUE, Viscount, Saskatchewan
Summary Report Property
- MKT IDSK955976
- Building TypeHouse
- Property TypeSingle Family
- StatusBuy
- Added13 weeks ago
- Bedrooms3
- Bathrooms3
- Area1380 sq. ft.
- DirectionNo Data
- Added On14 Feb 2024
Property Overview
Discover your dream home in the charming town of Viscount! This incredible opportunity presents a 1380 sqft Raised Bungalow, boasting 3 Bedrooms and 3 bathrooms with rough-ins already in place. The construction, initiated in 2022-2023, has reached the dry-walled stage, with 75% completion, allowing you to put your personal touch on the final details. Located in the tranquil setting of Viscount, this property provides easy access to major industrial hubs, including Nutrien and Potash Corp at Patience Lake, ensuring a convenient commute. Embrace the chance to tailor the finishing touches to your liking and make this house your own. Key Features: Size and Layout: 1380 sqft Raised Bungalow with 3 Bedrooms, 3 bathrooms Roughed in. Construction Status: 75% completed, currently at the dry-walled stage. Essentials in Place: Electrical & Plumbing, Heating, Furnace, Water Heater, Heat Recovery Unit, Natural Gas, Water Expansion Tank, and Central Air Conditioning have been installed. Outdoor Space: Enjoy the spacious back deck, large yard, perfect for relaxation and entertaining. Detached Garage: A 21'x 21' detached garage with an upper loft space offers versatility for use as an office, guest room, or creative space. Take a closer look at your future home by exploring the J&H Blue Prints provided in the supplements. These blueprints offer valuable insights into the design and layout, allowing you to envision the potential of your next project or home. Seize this exceptional opportunity to own a property in Viscount and be part of a community with a small-town charm. Don't miss out on the chance to complete the construction and create the home of your dreams! (id:51532)
Tags
| Property Summary |
|---|
| Building |
|---|
| Level | Rooms | Dimensions |
|---|---|---|
| Basement | Other | 48 ft x 28 ft |
| Main level | Living room | 17 ft x 13 ft ,7 in |
| Kitchen | 11 ft ,7 in x 9 ft ,10 in | |
| Dining room | 15 ft ,8 in x 9 ft ,10 in | |
| 2pc Bathroom | 7 ft ,6 in x 3 ft ,4 in | |
| 4pc Bathroom | 8 ft ,1 in x 5 ft ,3 in | |
| Laundry room | 8 ft ,6 in x 7 ft ,6 in | |
| 4pc Ensuite bath | 8 ft ,1 in x 5 ft ,11 in | |
| Bedroom | 13 ft x 12 ft ,2 in | |
| Bedroom | 12 ft x 9 ft | |
| Bedroom | 11 ft x 10 ft |
| Features | |||||
|---|---|---|---|---|---|
| Treed | Rectangular | Sump Pump | |||
| Detached Garage | Parking Space(s)(2) | Central air conditioning | |||

















