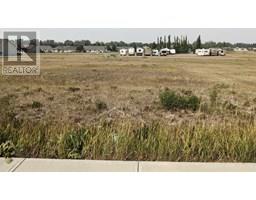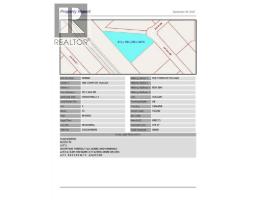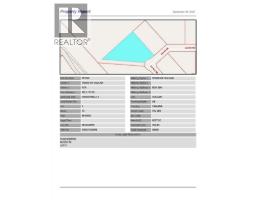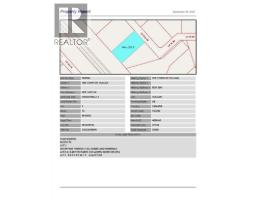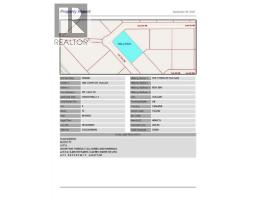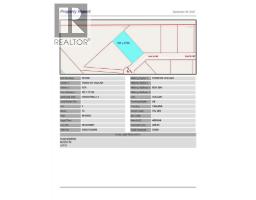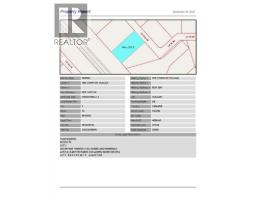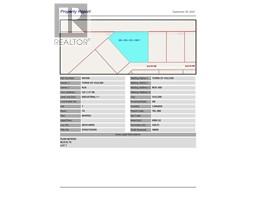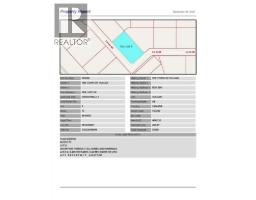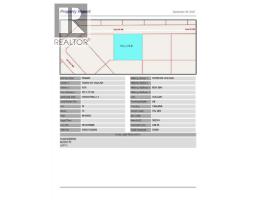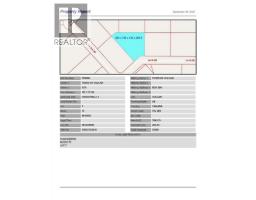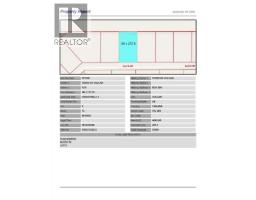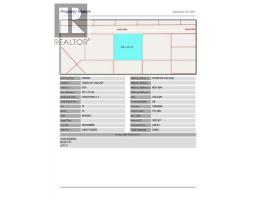1007 Whispering Greens Court, Vulcan, Alberta, CA
Address: 1007 Whispering Greens Court, Vulcan, Alberta
Summary Report Property
- MKT IDA2246476
- Building TypeHouse
- Property TypeSingle Family
- StatusBuy
- Added2 days ago
- Bedrooms3
- Bathrooms3
- Area1278 sq. ft.
- DirectionNo Data
- Added On10 Aug 2025
Property Overview
Imagine life backing onto the 18th hole with a pond view, a view of the prairie fields and the mountains with a TRIPLE GARAGE for the Golf Cart or extra vehicle parking or storage! This well maintained charming bungalow has it all including a stucco exterior, air conditioning and a fully finished basement! Retire or slow down your pace of life to the wonderful community of Vulcan, with a hospital, close to shopping, schools and so many things to get involved with year round. This home has a generously sized primary on the main floor with a fully accessible 3 piece ensuite and large walk-in closet. A large chef kitchen with a breakfast bar and dining room looking out at the western facing patio! The patio is equipped with a gas line for the BBQ and a large space to enjoy the outdoors with your own outside oasis! A cozy living room with a gas fireplace and a large gathering area to relax and slow down with a glass of wine after a day on the Greens! The laundry room is also on the main floor as well as a bright secondary bedroom. Downstairs is fully finished with a large recreation room, a wet bar as well a bedroom, and a 4 piece bathroom! There is tons of space for storage downstairs as well as a hobby room! Come see this beautiful home today backing onto the Greens today in Whispering Creek Vulcan! (id:51532)
Tags
| Property Summary |
|---|
| Building |
|---|
| Land |
|---|
| Level | Rooms | Dimensions |
|---|---|---|
| Basement | 4pc Bathroom | 9.50 Ft x 4.92 Ft |
| Bedroom | 13.92 Ft x 10.50 Ft | |
| Recreational, Games room | 28.00 Ft x 22.75 Ft | |
| Other | 10.00 Ft x 7.00 Ft | |
| Furnace | 18.75 Ft x 14.33 Ft | |
| Storage | 10.75 Ft x 6.50 Ft | |
| Main level | 3pc Bathroom | 9.42 Ft x 5.50 Ft |
| 4pc Bathroom | 7.92 Ft x 5.58 Ft | |
| Bedroom | 14.42 Ft x 10.42 Ft | |
| Dining room | 14.75 Ft x 10.33 Ft | |
| Foyer | 9.75 Ft x 8.25 Ft | |
| Kitchen | 14.67 Ft x 11.33 Ft | |
| Laundry room | 10.50 Ft x 5.75 Ft | |
| Living room | 16.33 Ft x 12.58 Ft | |
| Primary Bedroom | 14.00 Ft x 11.33 Ft |
| Features | |||||
|---|---|---|---|---|---|
| Other | Wet bar | No Smoking Home | |||
| Gas BBQ Hookup | Garage | Heated Garage | |||
| Attached Garage(3) | Washer | Refrigerator | |||
| Gas stove(s) | Dishwasher | Dryer | |||
| Microwave | Hood Fan | Window Coverings | |||
| Central air conditioning | Other | ||||




















































