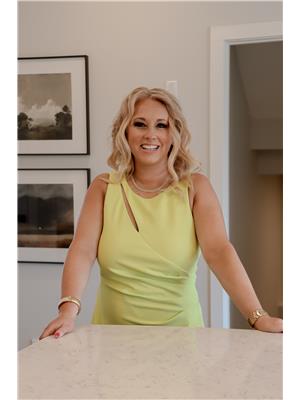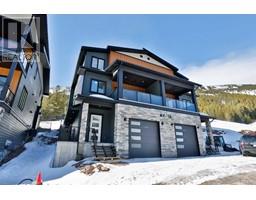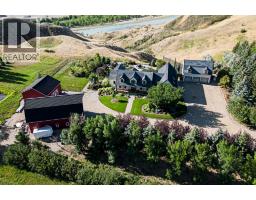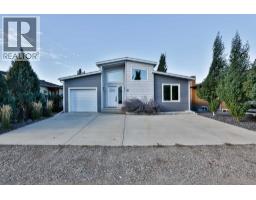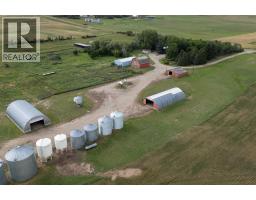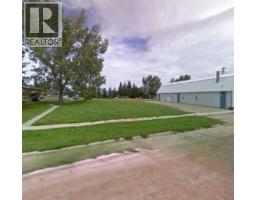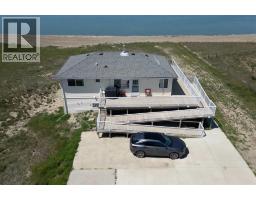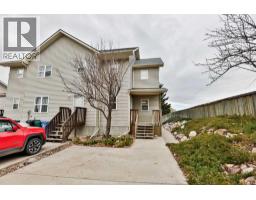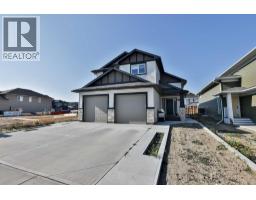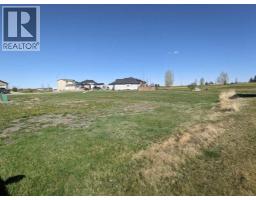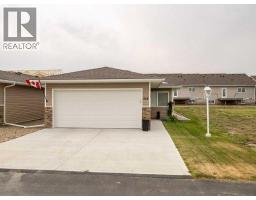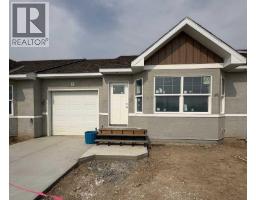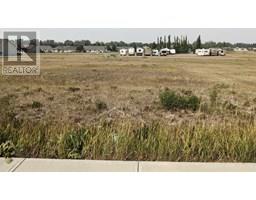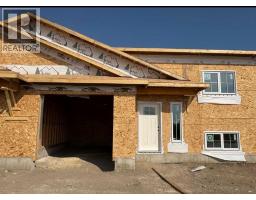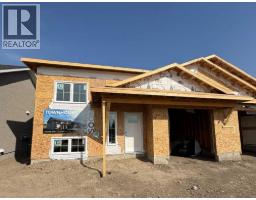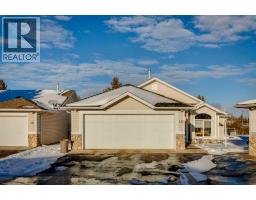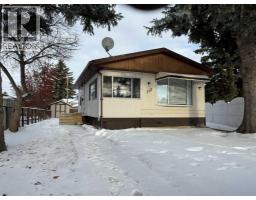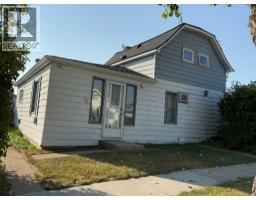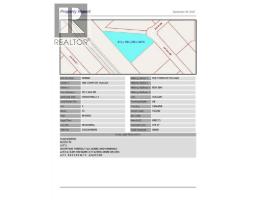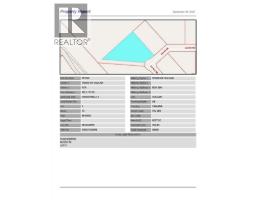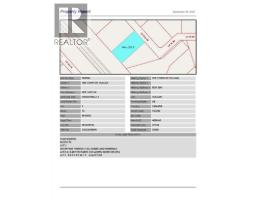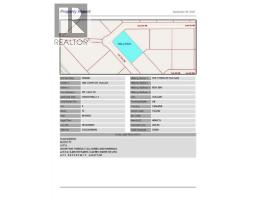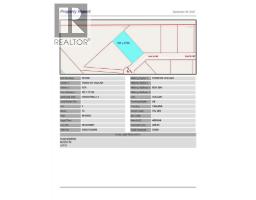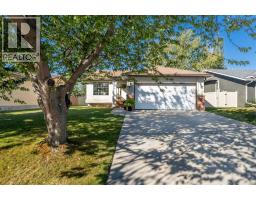132 Alder Place, Vulcan, Alberta, CA
Address: 132 Alder Place, Vulcan, Alberta
Summary Report Property
- MKT IDA2251309
- Building TypeHouse
- Property TypeSingle Family
- StatusBuy
- Added11 weeks ago
- Bedrooms5
- Bathrooms3
- Area1284 sq. ft.
- DirectionNo Data
- Added On26 Oct 2025
Property Overview
Welcome home to this charming and spacious 5-bedroom Bilevel built in 1996 that boasts pride of ownership and modern updates throughout!Step inside the main level to discover a welcoming living room, a well-equipped kitchen complete with an island and a cozy eating area. Recent updates include newer vinyl plank flooring, a new refrigerator 2024, stove, washer and dryer 2021, The primary bedroom featuring a generous ensuite. Two additional well-sized bedrooms and a convenient main-floor laundry (with a full bath) add to the functional layout.The walkout basement is an entertainer’s delight with its spacious family room, large windows and a cozy gas fireplace, ample built-in cupboards and closets, and two additional bedrooms. A spa-like bathroom with jetted tub and extra storage room further enhance the functionality of this space. The home’s outdoor living spaces are designed for if you want full sun or shade. The private upper deck, enhanced with new decking installed in 2020, this is perfect for relaxing. The walk-out is protected by the upper deck for shade. The fully fenced and gated backyard offers a serene retreat with new concrete steps and surrounded by mature trees and a garden shed for extra storage. Don't miss the opportunity to see this beautiful home in person—Contact your REALTOR® to schedule a showing today! (id:51532)
Tags
| Property Summary |
|---|
| Building |
|---|
| Land |
|---|
| Level | Rooms | Dimensions |
|---|---|---|
| Basement | 4pc Bathroom | 12.83 Ft x 7.67 Ft |
| Bedroom | 12.83 Ft x 10.92 Ft | |
| Bedroom | 12.75 Ft x 11.08 Ft | |
| Den | 12.67 Ft x 13.42 Ft | |
| Family room | 23.83 Ft x 16.50 Ft | |
| Furnace | 13.17 Ft x 11.17 Ft | |
| Main level | 3pc Bathroom | 9.00 Ft x 6.00 Ft |
| 4pc Bathroom | 11.08 Ft x 6.75 Ft | |
| Bedroom | 11.50 Ft x 11.67 Ft | |
| Bedroom | 11.50 Ft x 11.83 Ft | |
| Dining room | 5.00 Ft x 17.83 Ft | |
| Kitchen | 9.92 Ft x 17.83 Ft | |
| Laundry room | 8.08 Ft x 5.33 Ft | |
| Living room | 12.08 Ft x 14.33 Ft | |
| Primary Bedroom | 11.17 Ft x 13.17 Ft |
| Features | |||||
|---|---|---|---|---|---|
| Cul-de-sac | Carport | Refrigerator | |||
| Dishwasher | Stove | Microwave | |||
| Garburator | Hood Fan | Window Coverings | |||
| Washer/Dryer Stack-Up | Walk out | Central air conditioning | |||


































