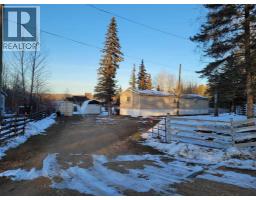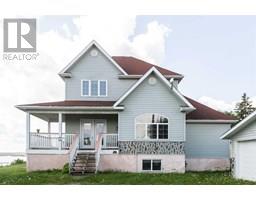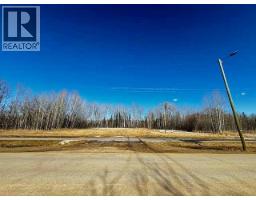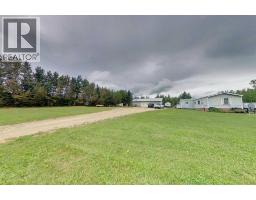2692 bambi st, Wabasca, Alberta, CA
Address: 2692 bambi st, Wabasca, Alberta
Summary Report Property
- MKT IDA2254024
- Building TypeManufactured Home
- Property TypeSingle Family
- StatusBuy
- Added16 weeks ago
- Bedrooms3
- Bathrooms2
- Area1494 sq. ft.
- DirectionNo Data
- Added On04 Sep 2025
Property Overview
Step into comfort and style, with this beautifully maintained 3-bedroom, 2-bath mobile home, where pride of ownership is evident in every detail. Perfectly situated on a peaceful 1-acre lot in a quiet neighborhood, this home offers the best of both worlds — country living with modern conveniences. Inside you will find an expansive master bedroom with a bonus room attached — ideal for a home office, nursery, or private lounge. As well as a 5-piece ensuite bath featuring a soaking tub, and dual sinks. Just down the hall is a bright, inviting kitchen with plenty of counter space for cooking and entertaining, plus a walk-in pantry for all your storage needs. From there it opens up to a spacious living room perfect for sitting by the wood fireplace with friends and family. You will also find two additional bedrooms and a full second bath for family or guests. (id:51532)
Tags
| Property Summary |
|---|
| Building |
|---|
| Land |
|---|
| Level | Rooms | Dimensions |
|---|---|---|
| Main level | Bedroom | 11.75 Ft x 10.58 Ft |
| Bedroom | 9.58 Ft x 8.75 Ft | |
| 4pc Bathroom | 7.25 Ft x 9.75 Ft | |
| Primary Bedroom | 13.83 Ft x 16.83 Ft | |
| Bonus Room | 9.50 Ft x 9.75 Ft | |
| 5pc Bathroom | 8.75 Ft x 9.83 Ft | |
| Laundry room | 5.67 Ft x 8.83 Ft |
| Features | |||||
|---|---|---|---|---|---|
| No neighbours behind | Parking Pad | Refrigerator | |||
| Dishwasher | Oven | Washer & Dryer | |||
| None | |||||










































