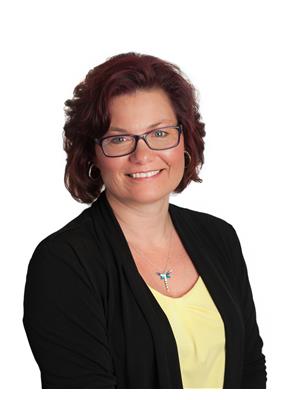721 3rd STREET NE, Wadena, Saskatchewan, CA
Address: 721 3rd STREET NE, Wadena, Saskatchewan
Summary Report Property
- MKT IDSK977714
- Building TypeHouse
- Property TypeSingle Family
- StatusBuy
- Added13 weeks ago
- Bedrooms3
- Bathrooms2
- Area3354 sq. ft.
- DirectionNo Data
- Added On15 Mar 2025
Property Overview
Here's an incredible home located at 721- 3rd Street NE in Wadena. Walk into the direct entry from the 23 x 25’ attached heated garage to an open concept Kitchen, dining and Living room area, which is very bright from the large picture windows leaving a great place to gather. Down the hall, you will find a 4-pc bathroom with a beautiful Jacuzzi tub with shower, a separate walk-in shower, and an aroma spa. This home offers three bedrooms as well as an office. Two 12 x 12 bedrooms on one side and office space is across the hall. Further down you will find a newly added 16 x 16 bedroom. Off the Kitchen, down the other hall, and you will find a two-piece bathroom and a laundry room with many storage closets. Now let’s take a walk into the Family Room. Just imagine having a separate room for your kids to play, or an area where you can entertain your visitors. To the south, you will find two more separate rooms. One room includes the utility area. Here you have the natural gas boiler, water heater, water softener, air exchange, and shelving that could be used as a workbench. To the south is another Storage area with two windows for natural lighting. This is perfect for your inventory if you have a home-based business. This home is heated with in-floor heat, regulated with five different thermostats to control which part of the house you want to keep warm. It's also wired for a 220 Volt Plug-in for a generator should the power go off. There is a big backyard garden space and a gravel drive for parking your RV in the winter. Updates include a new boiler and new shingles in 2022 on the East and south sides. Recent Upgrades have been completed on the house in the last month of July 2024 to include fixing of soffits in front of the house and siding repairs. The north living room windows, as well as the kitchen window, are on order and are in the process of being replaced. Properties don’t come around like this often; call to book a private viewing! (id:51532)
Tags
| Property Summary |
|---|
| Building |
|---|
| Level | Rooms | Dimensions |
|---|---|---|
| Main level | Living room | 20 ft ,1 in x 15 ft ,8 in |
| Dining room | 14 ft ,3 in x 11 ft ,7 in | |
| Kitchen | 20 ft ,2 in x 11 ft ,2 in | |
| 4pc Bathroom | 9 ft ,1 in x 11 ft ,1 in | |
| Bedroom | 12 ft ,2 in x 12 ft ,5 in | |
| Bedroom | 12 ft ,2 in x 12 ft ,5 in | |
| Office | 10 ft x 12 ft ,5 in | |
| Laundry room | 8 ft ,4 in x 6 ft ,8 in | |
| 2pc Bathroom | 5 ft x 7 ft ,2 in | |
| Family room | 16 ft ,4 in x 16 ft ,6 in | |
| Utility room | 37 ft ,1 in x 8 ft | |
| Storage | 5 ft ,3 in x 11 ft ,1 in | |
| Storage | 15 ft ,2 in x 42 ft ,1 in | |
| Bedroom | 16 ft ,6 in x 16 ft ,4 in |
| Features | |||||
|---|---|---|---|---|---|
| Treed | Wheelchair access | Attached Garage | |||
| Parking Pad | Heated Garage | Parking Space(s)(4) | |||
| Air exchanger | |||||








































