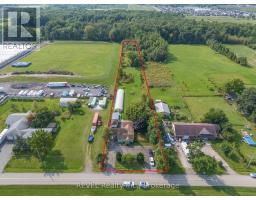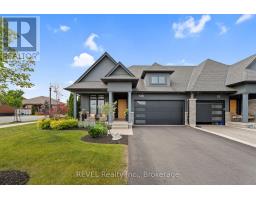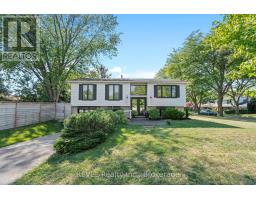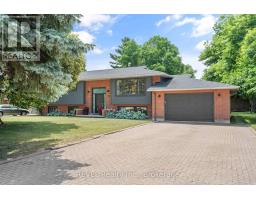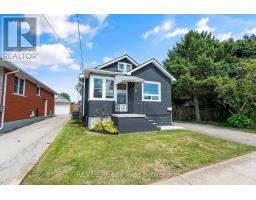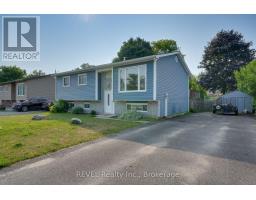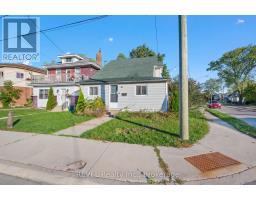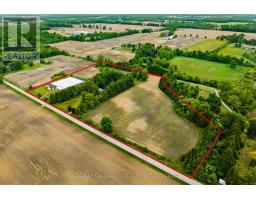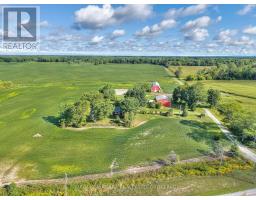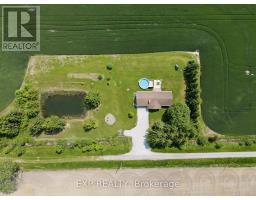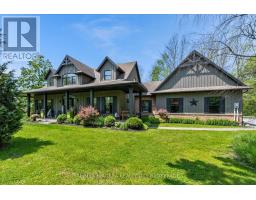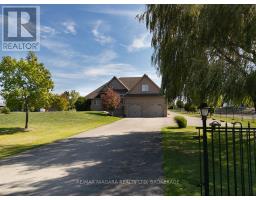60826 REGIONAL ROAD 27 ROAD, Wainfleet (Marshville/Winger), Ontario, CA
Address: 60826 REGIONAL ROAD 27 ROAD, Wainfleet (Marshville/Winger), Ontario
3 Beds1 Baths1100 sqftStatus: Buy Views : 507
Price
$775,000
Summary Report Property
- MKT IDX12232563
- Building TypeHouse
- Property TypeSingle Family
- StatusBuy
- Added7 weeks ago
- Bedrooms3
- Bathrooms1
- Area1100 sq. ft.
- DirectionNo Data
- Added On24 Aug 2025
Property Overview
A rare chance to own your own slice of paradise right on the water! This charming 3-bed, 1-bath bungalow offers that cottage vibe, but with all the amenities of Welland just a quick drive away. Sitting on a generous lot that extends right to the shoreline, you'll enjoy peaceful country living, with plenty of space to relax and unwind. The primary bedroom offers a walk-out to the patio, perfect for morning coffee! Whether you're relaxing with friends & family by the water or storing your toys in the double car garage, this home is the perfect mix of tranquility and convenience. Close to golf courses, beaches, and everything you need for year-round enjoyment. Don't miss this unique waterfront property! (id:51532)
Tags
| Property Summary |
|---|
Property Type
Single Family
Building Type
House
Storeys
1
Square Footage
1100 - 1500 sqft
Community Name
879 - Marshville/Winger
Title
Freehold
Land Size
75 x 255 FT ; 78.06 ft x 216.48 ft x 67.42 ft x 255.64|under 1/2 acre
Parking Type
Attached Garage,Garage
| Building |
|---|
Bedrooms
Above Grade
3
Bathrooms
Total
3
Interior Features
Appliances Included
Garage door opener remote(s), Central Vacuum, Water Heater, Dishwasher, Dryer, Hood Fan, Stove, Washer, Refrigerator
Basement Type
N/A (Partially finished)
Building Features
Features
Carpet Free, Sump Pump
Foundation Type
Block
Style
Detached
Architecture Style
Bungalow
Square Footage
1100 - 1500 sqft
Fire Protection
Smoke Detectors
Heating & Cooling
Cooling
Central air conditioning
Heating Type
Forced air
Utilities
Utility Sewer
Septic System
Exterior Features
Exterior Finish
Vinyl siding
Pool Type
Above ground pool
Parking
Parking Type
Attached Garage,Garage
Total Parking Spaces
10
| Land |
|---|
Lot Features
Fencing
Partially fenced
Other Property Information
Zoning Description
A
| Level | Rooms | Dimensions |
|---|---|---|
| Lower level | Other | 2.22 m x 2.1 m |
| Recreational, Games room | 10.14 m x 6.82 m | |
| Utility room | 3.31 m x 6.83 m | |
| Laundry room | 1.54 m x 2.1 m | |
| Main level | Foyer | 1.21 m x 3.14 m |
| Kitchen | 4.01 m x 4.16 m | |
| Living room | 5.83 m x 5.81 m | |
| Bedroom | 2.76 m x 3.7 m | |
| Primary Bedroom | 4.01 m x 3.69 m | |
| Bedroom | 3.04 m x 3.03 m | |
| Bathroom | 2.6 m x 1.9 m |
| Features | |||||
|---|---|---|---|---|---|
| Carpet Free | Sump Pump | Attached Garage | |||
| Garage | Garage door opener remote(s) | Central Vacuum | |||
| Water Heater | Dishwasher | Dryer | |||
| Hood Fan | Stove | Washer | |||
| Refrigerator | Central air conditioning | ||||

































