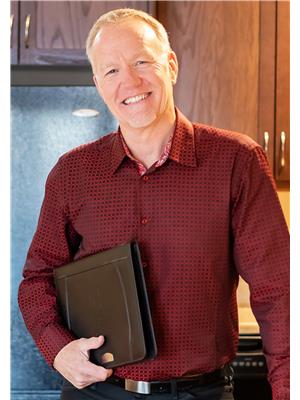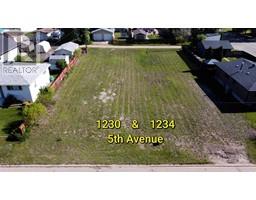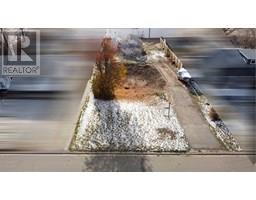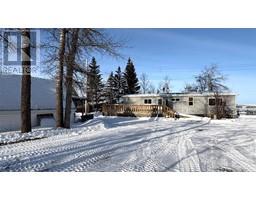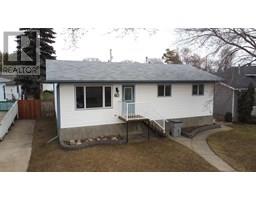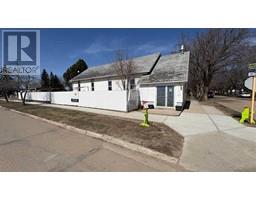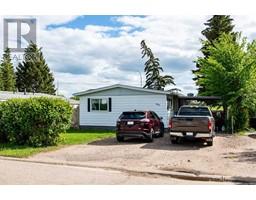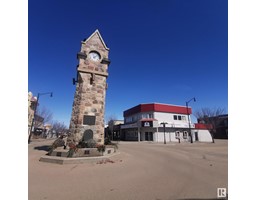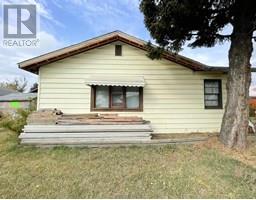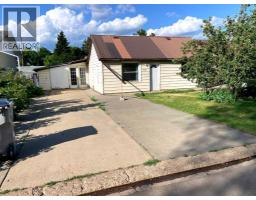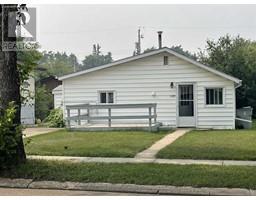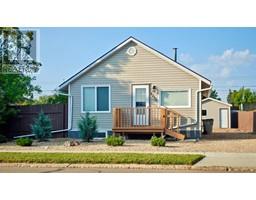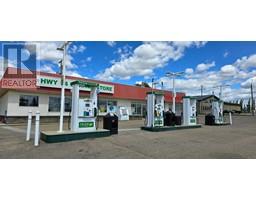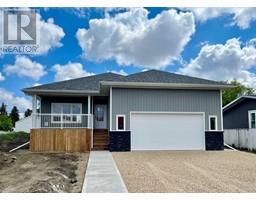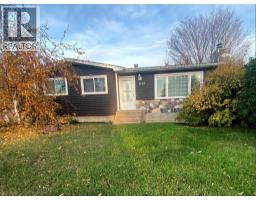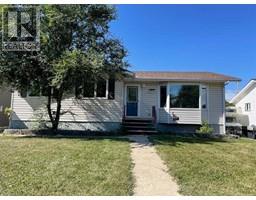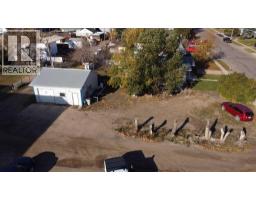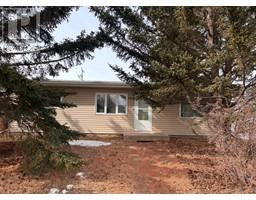1117 5 Avenue Wainwright, Wainwright, Alberta, CA
Address: 1117 5 Avenue, Wainwright, Alberta
Summary Report Property
- MKT IDA2197539
- Building TypeHouse
- Property TypeSingle Family
- StatusBuy
- Added7 hours ago
- Bedrooms3
- Bathrooms2
- Area672 sq. ft.
- DirectionNo Data
- Added On28 Jul 2025
Property Overview
Quaint starter or investment home featuring 3 bedrooms & 2 full baths and located conveniently near BSS, WES and downtown amenities! This property boasts a freshly renovated basement, new vinyl plank flooring, new carpet, a combo boiler/H20 On-Demand unit, new garage shingles. Two bedrooms, kitchen, living room and 4 pc. bath make up the main floor living space. Downstairs, you'll find a recently updated living space including new carpet, 4 pc. bath, bedroom, family room and utility/laundry room. There is plenty of parking in the back for the RV and a single car (not heated) garage plus a storage shed for the garden tools! (Note - Room in the basement currently used as a bedroom does not meet current legal egress requirements.) Book your showing today with your favourite realtor! (id:51532)
Tags
| Property Summary |
|---|
| Building |
|---|
| Land |
|---|
| Level | Rooms | Dimensions |
|---|---|---|
| Basement | Bedroom | 10.50 Ft x 8.67 Ft |
| Family room | 22.00 Ft x 10.75 Ft | |
| 4pc Bathroom | .00 Ft x .00 Ft | |
| Laundry room | 12.00 Ft x 5.00 Ft | |
| Main level | Kitchen | 11.42 Ft x 11.00 Ft |
| 4pc Bathroom | .00 Ft x .00 Ft | |
| Bedroom | 10.92 Ft x 10.50 Ft | |
| Bedroom | 10.92 Ft x 10.33 Ft | |
| Living room | 11.58 Ft x 11.00 Ft |
| Features | |||||
|---|---|---|---|---|---|
| See remarks | Back lane | Detached Garage(1) | |||
| Refrigerator | Stove | Window Coverings | |||
| Washer & Dryer | Water Heater - Tankless | None | |||




















