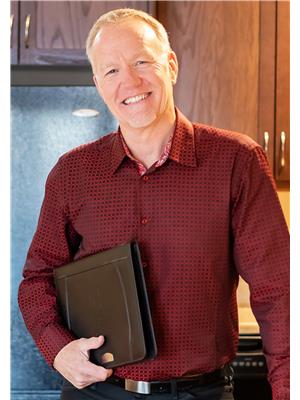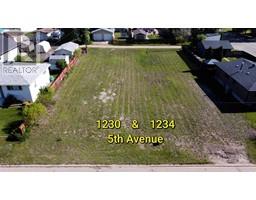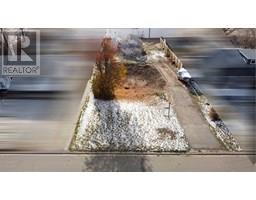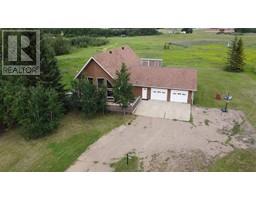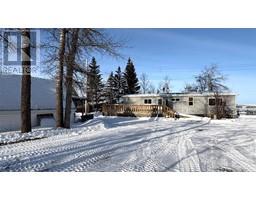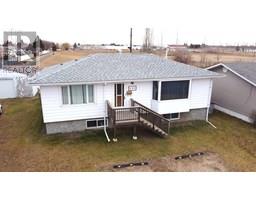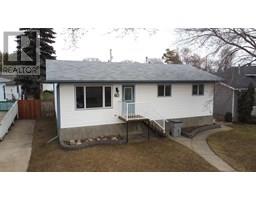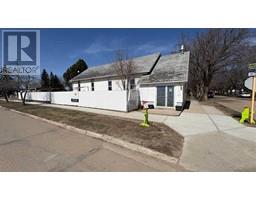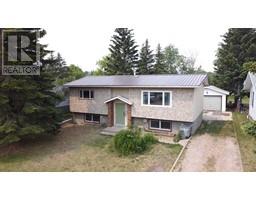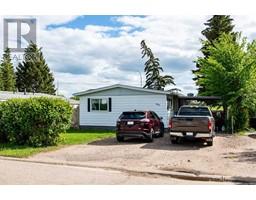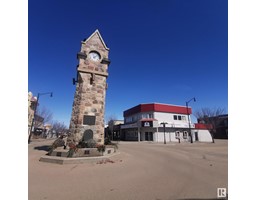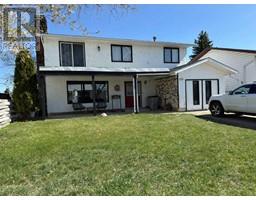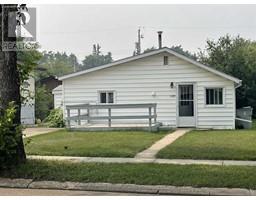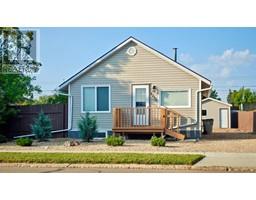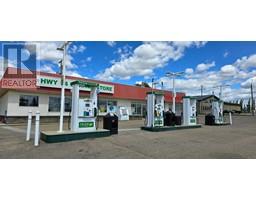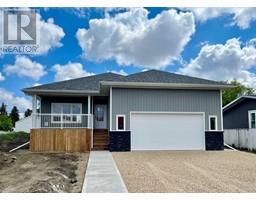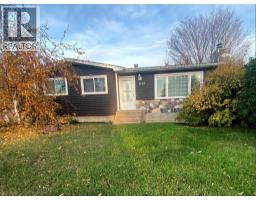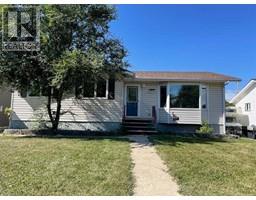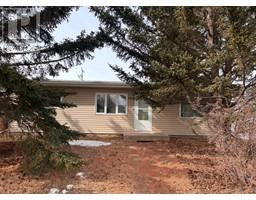1953 5 Avenue Wainwright, Wainwright, Alberta, CA
Address: 1953 5 Avenue, Wainwright, Alberta
Summary Report Property
- MKT IDA2231680
- Building TypeManufactured Home
- Property TypeSingle Family
- StatusBuy
- Added6 hours ago
- Bedrooms3
- Bathrooms2
- Area1085 sq. ft.
- DirectionNo Data
- Added On17 Jun 2025
Property Overview
Striving for home ownership? This 3 bedroom/2 full bath mobile home located on a larger 7500 sq. ft. lot just might be perfect! Manufactured in 1992, this 1085 sq. ft. home is attractive with an open kitchen/living room space! The primary bedroom is spacious and boasts a 4 pc. ensuite plus a walk-in closet! At the opposite end, there are 2 additional bedrooms and a handy 2nd full 4 pc. bath for family, visitors or both. Outside, you'll find a large deck with plenty of shade generously offered by the beautiful trees that surround it! The walking trail is directly behind the property and there is also a 20' X 13' soft top Shelter-logic garage plus additional parking in the front! Don't forget the bonus 16' X 10' shed for additional storage needs! Updates - The furnace and H20 tank have both been replaced in the last 5 years. All plumbing lines are brand new. Call your favourite realtor today for your own personal walk through! (id:51532)
Tags
| Property Summary |
|---|
| Building |
|---|
| Land |
|---|
| Level | Rooms | Dimensions |
|---|---|---|
| Main level | Eat in kitchen | 15.08 Ft x 10.50 Ft |
| 4pc Bathroom | Measurements not available | |
| Primary Bedroom | 15.08 Ft x 11.25 Ft | |
| Bedroom | 11.50 Ft x 9.58 Ft | |
| Bedroom | 9.58 Ft x 8.75 Ft | |
| 4pc Bathroom | Measurements not available | |
| Living room | 15.08 Ft x 14.75 Ft | |
| Laundry room | 7.25 Ft x 5.33 Ft |
| Features | |||||
|---|---|---|---|---|---|
| Back lane | Closet Organizers | No Smoking Home | |||
| Parking Pad | Refrigerator | Stove | |||
| Microwave | Freezer | Hood Fan | |||
| Window Coverings | Washer & Dryer | None | |||






















