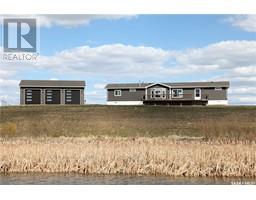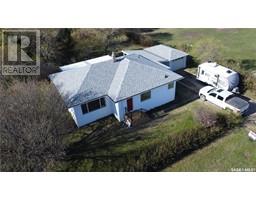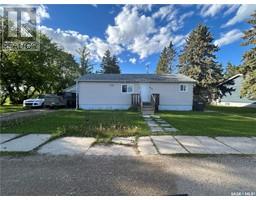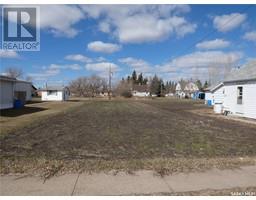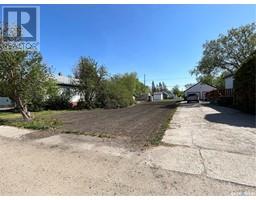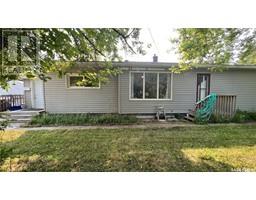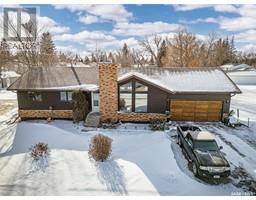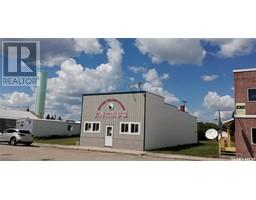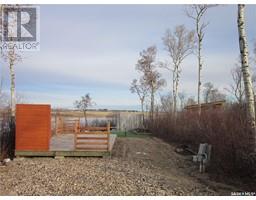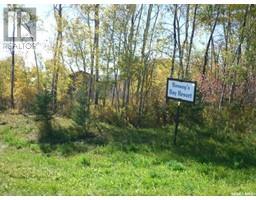201 1st AVENUE N, Wakaw, Saskatchewan, CA
Address: 201 1st AVENUE N, Wakaw, Saskatchewan
Summary Report Property
- MKT IDSK969024
- Building TypeHouse
- Property TypeSingle Family
- StatusBuy
- Added5 days ago
- Bedrooms5
- Bathrooms3
- Area2288 sq. ft.
- DirectionNo Data
- Added On11 May 2024
Property Overview
Acreage living in town. This home sits on 1.5 acres of land and includes 3432 square feet of living space. There are 5 bedrooms and 3 bathrooms. Main floor includes kitchen, dining room, family room and living room. Updated vinyl plank flooring throughout most of the main floor. A wood burning fireplace in the family room for nice warm heat in the winter. The upstairs consists of a large master bedroom and includes a walk-in closet as well as a 4-piece ensuite with laundry. The shelves in the walk-in closet to stay. Washer and dryer in the ensuite can be switched to stackable providing more space. The 4-piece bathroom on the second level has a nice soaker tub. The basement is unfinished and waiting for new owners to put their own personal touches to the home. The basement is plumbed in for a bathroom. Included with this home is an attached oversized double car garage, insulated and wired. On the front of the home is beautiful, hand-picked stone from around the Wakaw area. There is a paved driveway for easy access for your friends and family to come visit. Power and Energy average $120 per month and water $400 every 3 months. The furnace and water heater are approximately 15 years old. Shingles also have years left in them. Call or text for a viewing and make an offer. (id:51532)
Tags
| Property Summary |
|---|
| Building |
|---|
| Level | Rooms | Dimensions |
|---|---|---|
| Second level | Bedroom | 12 ft ,5 in x 13 ft ,5 in |
| Bedroom | 9 ft ,9 in x 12 ft ,4 in | |
| Bedroom | 7 ft ,5 in x 12 ft ,1 in | |
| 4pc Bathroom | 8 ft ,5 in x 10 ft ,2 in | |
| Laundry room | 8 ft ,3 in x 8 ft ,6 in | |
| Primary Bedroom | 14 ft ,2 in x 17 ft ,3 in | |
| Main level | Family room | 12 ft ,1 in x 21 ft ,5 in |
| Kitchen | 10 ft ,4 in x 17 ft ,2 in | |
| Living room | 12 ft ,9 in x 13 ft ,5 in | |
| Bedroom | 7 ft ,3 in x 11 ft ,4 in | |
| 2pc Bathroom | 4 ft ,9 in x 7 ft ,6 in | |
| Dining room | 9 ft ,2 in x 17 ft ,5 in |
| Features | |||||
|---|---|---|---|---|---|
| Treed | Corner Site | Rectangular | |||
| Paved driveway | Sump Pump | Attached Garage | |||
| Gravel | Parking Space(s)(8) | Washer | |||
| Refrigerator | Dishwasher | Dryer | |||
| Microwave | Garburator | Window Coverings | |||
| Garage door opener remote(s) | Storage Shed | Stove | |||







































