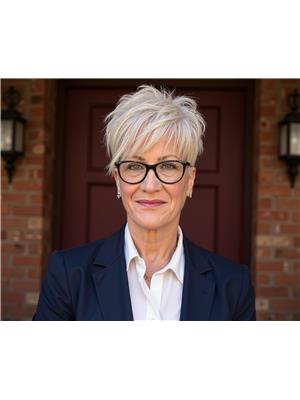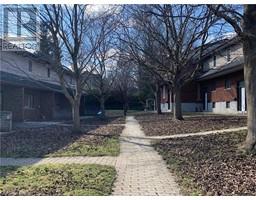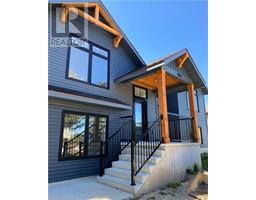217 MCNAB Street Unit# 1 Brockton, Walkerton, Ontario, CA
Address: 217 MCNAB Street Unit# 1, Walkerton, Ontario
2 Beds1 BathsNo Data sqftStatus: Rent Views : 955
Price
$2,000
Summary Report Property
- MKT ID40540462
- Building TypeRow / Townhouse
- Property TypeSingle Family
- StatusRent
- Added10 weeks ago
- Bedrooms2
- Bathrooms1
- AreaNo Data sq. ft.
- DirectionNo Data
- Added On16 Feb 2024
Property Overview
Welcome home to your fresh, move-in ready two bedroom executive townhome that has been completely overhauled. These fully renovated units feature brand new flooring, kitchens, bathrooms, and fixtures plus brand new fridges, stove, dishwasher, and a stackable washer/dryer. Enjoy your own private entrance and patio area overlooking a tree-lined courtyard between the townhomes. Just a short stroll to downtown, school, the river trail, and so many conveniences. One parking space per unit plus extra visitor parking means you'll always find a spot. With an affordable price, desired amenities, and comfortable living, this town house checks all the boxes on your happy place wish list! (id:51532)
Tags
| Property Summary |
|---|
Property Type
Single Family
Building Type
Row / Townhouse
Storeys
2
Square Footage
780.0000
Subdivision Name
Brockton
Title
Freehold
Built in
1967
Parking Type
Visitor Parking
| Building |
|---|
Bedrooms
Above Grade
2
Bathrooms
Total
2
Interior Features
Appliances Included
Dishwasher, Dryer, Refrigerator, Stove, Washer, Microwave Built-in
Basement Type
None
Building Features
Features
Paved driveway, Shared Driveway
Foundation Type
Block
Style
Attached
Architecture Style
2 Level
Square Footage
780.0000
Rental Equipment
None
Fire Protection
Smoke Detectors
Heating & Cooling
Cooling
None
Heating Type
Baseboard heaters, Space Heater
Utilities
Utility Type
Cable(Available),Electricity(Available),Natural Gas(Available),Telephone(Available)
Utility Sewer
Municipal sewage system
Water
Municipal water
Exterior Features
Exterior Finish
Brick
Neighbourhood Features
Community Features
Community Centre
Amenities Nearby
Hospital, Park, Place of Worship, Playground, Schools, Shopping
Maintenance or Condo Information
Maintenance Fees Include
Insurance, Landscaping
Parking
Parking Type
Visitor Parking
Total Parking Spaces
1
| Land |
|---|
Other Property Information
Zoning Description
R3
| Level | Rooms | Dimensions |
|---|---|---|
| Second level | Bedroom | 10'10'' x 13'2'' |
| Bedroom | 9'11'' x 9'5'' | |
| 4pc Bathroom | 4'10'' x 6'6'' | |
| Main level | Living room | 15'8'' x 10'11'' |
| Kitchen | 19'3'' x 8'10'' |
| Features | |||||
|---|---|---|---|---|---|
| Paved driveway | Shared Driveway | Visitor Parking | |||
| Dishwasher | Dryer | Refrigerator | |||
| Stove | Washer | Microwave Built-in | |||
| None | |||||


















