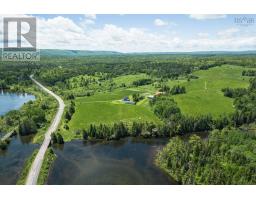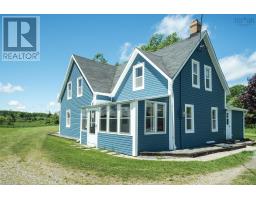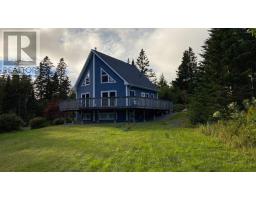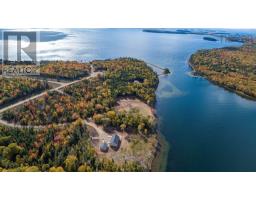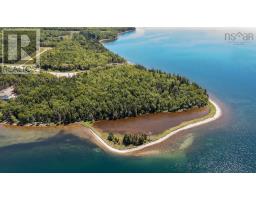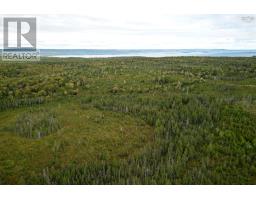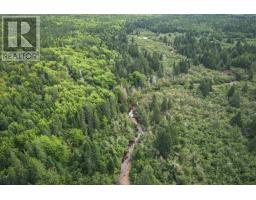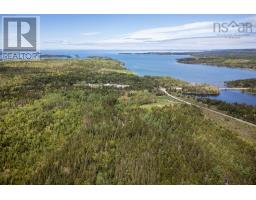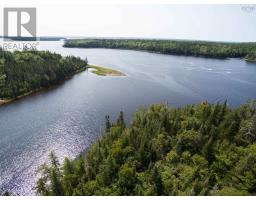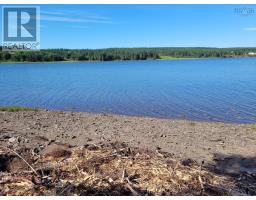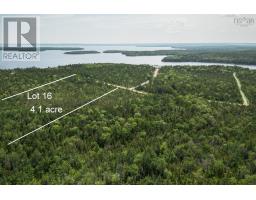85 Walkerville Road, Walkerville, Nova Scotia, CA
Address: 85 Walkerville Road, Walkerville, Nova Scotia
Summary Report Property
- MKT ID202507348
- Building TypeHouse
- Property TypeSingle Family
- StatusBuy
- Added9 weeks ago
- Bedrooms4
- Bathrooms4
- Area1876 sq. ft.
- DirectionNo Data
- Added On09 Apr 2025
Property Overview
Escape to the beauty and tranquility of Cape Breton Island's Richmond County with this gorgeous waterfront property! With its high ceilings, PolyTech windows and double patio doors, and Kadeco European roller blinds, the stunning home is filled with light and shows as new. Truly a property that appears to bring the outside in, you can immerse yourself in nature whether you're enjoying the sun from the massive wraparound deck, curled up in your favourite seat in the living room, or even soaking away the day in the primary bedroom's spacious jetted tub. With a bedroom (two downstairs!) and full bathroom on each level, as well as walkout access from the integrated garage, the home has been thoughtfully designed to ensure its occupants can have as much time together or alone as they wish. Home to a kitchen with gleaming stainless steel appliances that flows into a beautiful dining area and living room, the main level boasts maple floors and pine ceilings which blend seamlessly with their surroundings of landscaped gardens, mature forest, and ocean views. Continue upstairs to the vaulted loft which makes for a wonderful combination of den and rec room, and offers even more impressive water vistas. The basement level is also fully finished and connects directly to the single-car wired, heated garage with utility room. Step outside to explore nearly three acres of land that include perennials, berry bushes, and a tranquil forest complete with babbling brook and a path that leads to your beautiful ocean beach. (id:51532)
Tags
| Property Summary |
|---|
| Building |
|---|
| Level | Rooms | Dimensions |
|---|---|---|
| Second level | Recreational, Games room | 16. x 12.10 |
| Den | 12.10 x 4.4 | |
| Bedroom | 12.11 x 9 | |
| Ensuite (# pieces 2-6) | 7.8 x 7.4 | |
| Basement | Bedroom | 12.7 x 11.9 |
| Bedroom | 12.7 x 11.9 | |
| Bath (# pieces 1-6) | 8.7 x 4.7 | |
| Main level | Kitchen | 9.5 x 5.11 |
| Living room | 19. x 14.3 | |
| Primary Bedroom | 12.11 x 10.9 | |
| Ensuite (# pieces 2-6) | 10.5. x 7.5 | |
| Laundry room | 7.11 x 4.11 | |
| Bath (# pieces 1-6) | 4.11 x 4.5 |
| Features | |||||
|---|---|---|---|---|---|
| Treed | Sloping | Garage | |||
| Carport | Gravel | Range - Electric | |||
| Dishwasher | Refrigerator | Water purifier | |||
| Walk out | |||||


















































