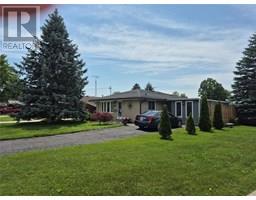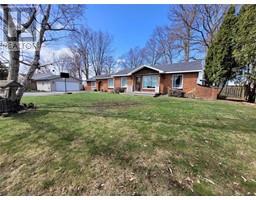36 Bridle Path ROAD, Wallaceburg, Ontario, CA
Address: 36 Bridle Path ROAD, Wallaceburg, Ontario
Summary Report Property
- MKT ID25010320
- Building TypeHouse
- Property TypeSingle Family
- StatusBuy
- Added8 weeks ago
- Bedrooms3
- Bathrooms2
- Area0 sq. ft.
- DirectionNo Data
- Added On18 May 2025
Property Overview
Welcome to this charming all-brick ranch, nestled on a quiet street in the heart of Wallaceburg. Offering 3 bedrooms and 2 bathrooms, this well cared for home is perfect for first-time buyers, retirees, or anyone seeking low-maintenance, one-floor living. Set on a large, partially fenced corner lot, there's plenty of outdoor space to enjoy without the heavy upkeep. The home features a bright, inviting living area with a gas fireplace, an eat-in kitchen, and a functional layout ideal for everyday living. Major updates include furnace and A/C (approx. 2016) and roof (approx. 2014), providing peace of mind for years to come. The insulated crawlspace with a concrete floor adds valuable storage space. The attached oversized garage and double-wide concrete drive add even more convenience, with plenty of space for parking, hobbies, or additional storage. Located close to schools, shopping, parks, and healthcare, you'll love the quiet living with easy access to all amenities. Call today! (id:51532)
Tags
| Property Summary |
|---|
| Building |
|---|
| Land |
|---|
| Level | Rooms | Dimensions |
|---|---|---|
| Main level | Primary Bedroom | 11 ft ,11 in x 13 ft |
| Living room | 12 ft ,4 in x 25 ft ,11 in | |
| Laundry room | 7 ft ,11 in x 15 ft ,9 in | |
| Kitchen | 11 ft x 14 ft | |
| Dining room | 11 ft ,1 in x 11 ft ,4 in | |
| Bedroom | 10 ft ,7 in x 13 ft | |
| Bedroom | 10 ft ,2 in x 11 ft ,11 in | |
| 4pc Bathroom | 9 ft ,11 in x 10 ft ,11 in | |
| 2pc Bathroom | 4 ft ,2 in x 4 ft ,6 in |
| Features | |||||
|---|---|---|---|---|---|
| Double width or more driveway | Concrete Driveway | Front Driveway | |||
| Attached Garage | Garage | Inside Entry | |||
| Dryer | Refrigerator | Stove | |||
| Washer | Central air conditioning | ||||


























































