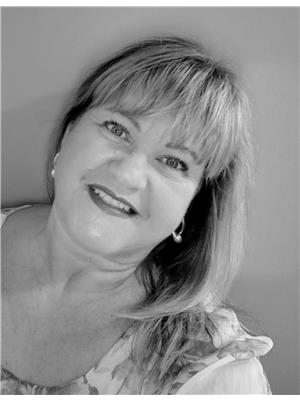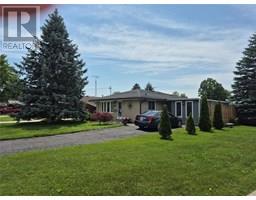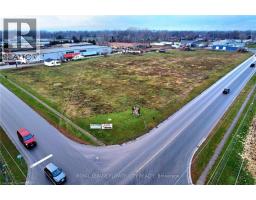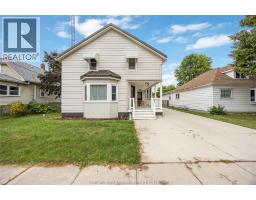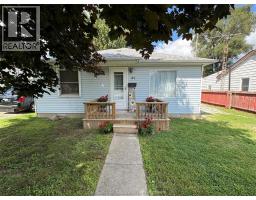5093 DUFFERIN AVENUE, Wallaceburg, Ontario, CA
Address: 5093 DUFFERIN AVENUE, Wallaceburg, Ontario
Summary Report Property
- MKT ID25021856
- Building TypeHouse
- Property TypeSingle Family
- StatusBuy
- Added1 weeks ago
- Bedrooms3
- Bathrooms2
- Area0 sq. ft.
- DirectionNo Data
- Added On29 Aug 2025
Property Overview
Minutes to Wallaceburg, just a half hour to Sarnia & Chatham! Welcome to this solid 1.5-storey home featuring 3 bedrooms, 1.5 baths, and a detached double-car garage, all in a great neighbourhood. The main floor offers a spacious kitchen with eating area, pantry, and convenient laundry tucked away. The large family/living room features a cozy gas fireplace, and an additional room with pocket doors provides the perfect space for a home office—currently used as a main floor bedroom. Off the back entrance you’ll find the furnace area and a handy 2-piece bath. Freshly updated front foyer opens to a quiet sitting area with stairs leading to the second floor. New vinyl flooring (2025) runs throughout most of the main level (except the main floor bedroom). Upstairs you’ll find three bedrooms, a 4-piece bath, and an open storage/closet space. Rounding out this package is a fantastic detached, insulated, and heated (wood) double-car garage (24 X 19.2)—perfect as a hobby or workshop space. Home also features two hot water heaters: the main floor unit (owned) and a second unit (rented 2023) dedicated to the 4-piece bathroom upstairs. Natural gas hook up for BBQ on garage. VPP required! (id:51532)
Tags
| Property Summary |
|---|
| Building |
|---|
| Land |
|---|
| Level | Rooms | Dimensions |
|---|---|---|
| Second level | 4pc Bathroom | 7 ft ,10 in x 7 ft |
| Storage | 7 ft ,10 in x 4 ft ,5 in | |
| Primary Bedroom | 12 ft x Measurements not available | |
| Bedroom | 11 ft ,9 in x Measurements not available | |
| Bedroom | 13 ft ,10 in x Measurements not available | |
| Main level | Other | 9 ft ,8 in x Measurements not available |
| Foyer | 6 ft ,11 in x 6 ft ,2 in | |
| Office | 12 ft ,6 in x Measurements not available | |
| Living room/Fireplace | 20 ft ,2 in x 10 ft ,11 in | |
| Family room | 10 ft ,4 in x 8 ft ,6 in | |
| Mud room | 7 ft ,7 in x Measurements not available | |
| 2pc Bathroom | 7 ft ,4 in x 2 ft ,10 in | |
| Laundry room | 11 ft x 8 ft ,3 in | |
| Kitchen/Dining room | 19 ft ,6 in x 10 ft ,10 in |
| Features | |||||
|---|---|---|---|---|---|
| Front Driveway | Gravel Driveway | Rear Driveway | |||
| Detached Garage | Garage | Heated Garage | |||



















































