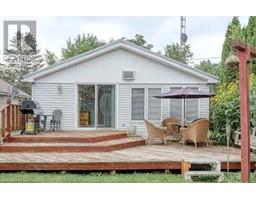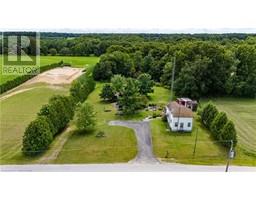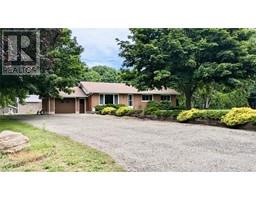1942 HIGHWAY 59 Rural S. Walsingham, Walsingham, Ontario, CA
Address: 1942 HIGHWAY 59, Walsingham, Ontario
Summary Report Property
- MKT ID40637550
- Building TypeHouse
- Property TypeSingle Family
- StatusBuy
- Added9 weeks ago
- Bedrooms4
- Bathrooms3
- Area3314 sq. ft.
- DirectionNo Data
- Added On25 Aug 2024
Property Overview
Introducing a stunning 2-year-old property for sale, featuring 4 bedrooms and 3 bathrooms spread across 3314 sq ft of luxurious living space. The kitchen is completed with granite countertops, a large island with a stove top, a pantry, ample storage and a hidden microwave shelf blending in with the rest of the cupboards. The dining area patio doors lead you to a beautiful back porch with ranch-style beams and overhead patio fans, perfect for enjoying serene tree views with your morning coffee. The living area has a gas fireplace allowing for warm cozy nights. In the primary bedroom you will find an ensuite bathroom, walk-in closet, and another set of patio doors opening to the back porch. The basement allows for a granny suite with the walk up leading to the garage, with the large rec room, full bath and 2 bedrooms, this can be easily done. Not to be outdone, the property includes a heated shop where the asphalt driveway leads you to a concrete pad sitting in front of the oversized shop door. The shop also features a 3-piece bathroom and a covered patio where you can BBQ and entertain. Enjoy the elegance of stamp concrete sidewalks and patios finishing off the outside of the home. With plenty of living space on the inside and outside, this home does not disappoint. (id:51532)
Tags
| Property Summary |
|---|
| Building |
|---|
| Land |
|---|
| Level | Rooms | Dimensions |
|---|---|---|
| Lower level | 4pc Bathroom | 8'8'' x 5'2'' |
| Cold room | 12'0'' x 5'4'' | |
| Utility room | 20'0'' x 8'0'' | |
| Bonus Room | 18'1'' x 7'6'' | |
| Bedroom | 13'8'' x 11'5'' | |
| Bedroom | 13'8'' x 11'5'' | |
| Recreation room | 30'1'' x 30'1'' | |
| Main level | Foyer | 12'0'' x 8'2'' |
| Mud room | 7'0'' x 7'0'' | |
| Laundry room | 7'9'' x 6'9'' | |
| Full bathroom | 10'5'' x 9'9'' | |
| 4pc Bathroom | 8'4'' x 7'1'' | |
| Office | 14'7'' x 10'0'' | |
| Bedroom | 13'2'' x 11'1'' | |
| Primary Bedroom | 18'3'' x 12'1'' | |
| Kitchen | 14'5'' x 10'4'' | |
| Dining room | 14'5'' x 10'4'' | |
| Living room | 22'5'' x 16'4'' |
| Features | |||||
|---|---|---|---|---|---|
| Conservation/green belt | Paved driveway | Country residential | |||
| Sump Pump | Automatic Garage Door Opener | Attached Garage | |||
| Detached Garage | Visitor Parking | Dishwasher | |||
| Refrigerator | Stove | Water softener | |||
| Hood Fan | Garage door opener | Central air conditioning | |||

































































