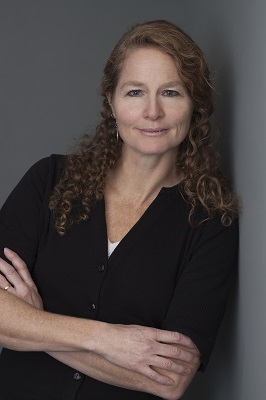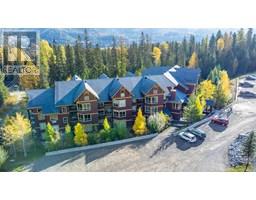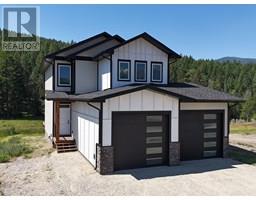9881 OSPREY LANDING Drive Lot# 21 CRANL Ft. Steele to Wardner, Wardner, British Columbia, CA
Address: 9881 OSPREY LANDING Drive Lot# 21, Wardner, British Columbia
Summary Report Property
- MKT ID10350868
- Building TypeHouse
- Property TypeSingle Family
- StatusBuy
- Added16 weeks ago
- Bedrooms4
- Bathrooms4
- Area3650 sq. ft.
- DirectionNo Data
- Added On20 Jun 2025
Property Overview
Welcome to Your Lake Koocanusa Retreat! This charming home, thoughtfully built in the quiet Osprey Landing community, offers peaceful lake views and a relaxing lifestyle. With professional painting scheduled for July to give the home a bright and neutral palette, this 4-bedroom, 4-bathroom getaway perfectly balances comfort and functionality for either weekend escapes or full-time living. Inside, you’ll find an open-concept kitchen with granite countertops, a glass-top electric range, ample storage, and top-quality stainless steel appliances. The spacious living area, complete with a wood stove, creates a cozy atmosphere after a day of outdoor adventures. Additional features include on-demand hot water, a generous 400 sq ft rear deck ideal for entertaining, and an oversized 2-car garage for all your recreational gear. Two bedrooms feature ensuite bathrooms, while the walk-out basement level provides extra living space and added privacy. This home is pre-wired for both a hot tub and air conditioning, making it comfortable year-round. Set on a quiet, wooded lot just 20 minutes from Cranbrook and 40 minutes from Fernie, it offers the peace of a private cabin while still being close to amenities. Don’t miss the opportunity to own this beautiful lake country escape! (id:51532)
Tags
| Property Summary |
|---|
| Building |
|---|
| Level | Rooms | Dimensions |
|---|---|---|
| Second level | Full ensuite bathroom | 8'0'' x 11'5'' |
| Primary Bedroom | 11'4'' x 12'3'' | |
| Loft | 11'2'' x 8'8'' | |
| Basement | Family room | 14'5'' x 21'5'' |
| Utility room | 7'0'' x 10'2'' | |
| Storage | 7'2'' x 4'11'' | |
| 4pc Bathroom | 5'5'' x 13'0'' | |
| Bedroom | 11'3'' x 11'4'' | |
| Bedroom | 13'1'' x 10'0'' | |
| Main level | Foyer | 5'5'' x 9'1'' |
| Laundry room | 6'5'' x 12'1'' | |
| 2pc Bathroom | 4'7'' x 5'4'' | |
| 4pc Ensuite bath | 5'8'' x 9'2'' | |
| Primary Bedroom | 11'1'' x 15'7'' | |
| Kitchen | 10'3'' x 13'5'' | |
| Dining room | 6'7'' x 10'1'' | |
| Living room | 14'9'' x 17'2'' |
| Features | |||||
|---|---|---|---|---|---|
| Central island | Balcony | Attached Garage(2) | |||
| Refrigerator | Dishwasher | Dryer | |||
| Range - Electric | Microwave | Washer | |||




























































