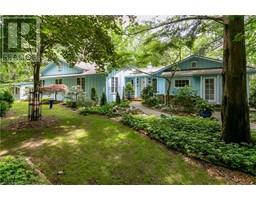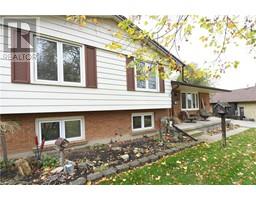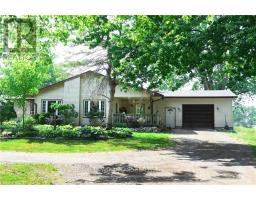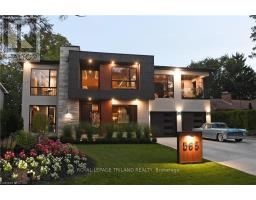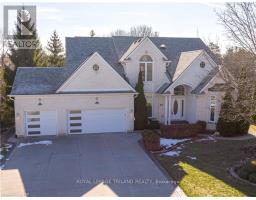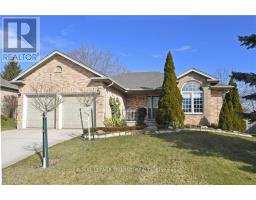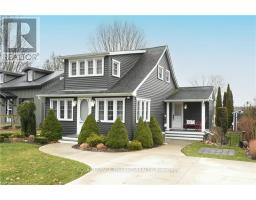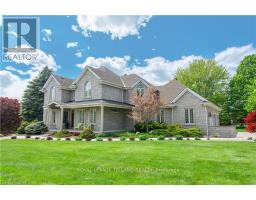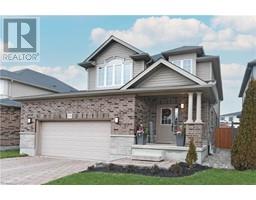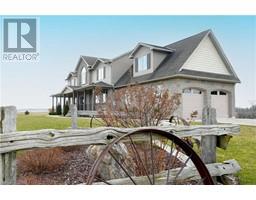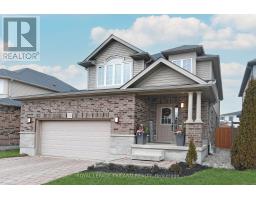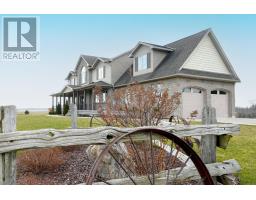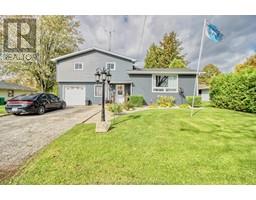15668 FURNIVAL Road Wardsville, Wardsville, Ontario, CA
Address: 15668 FURNIVAL Road, Wardsville, Ontario
Summary Report Property
- MKT ID40486240
- Building TypeHouse
- Property TypeSingle Family
- StatusBuy
- Added12 weeks ago
- Bedrooms3
- Bathrooms2
- Area2300 sq. ft.
- DirectionNo Data
- Added On14 Feb 2024
Property Overview
Santa Fe: Live at-one with nature on this wonderful 50 acre property with a unique Santa Fe inspired, Adobe styled home. Distinct characteristics of an Adobe home are rounded corners and edges which add to the beauty and smoothness of the structure. Thick wall construction adds to the sustainability and low-energy eco friendly features of the home. This custom built 2,300 +/- square foot home with soaring ceilings provides airy open concept living and dining areas, a spacious kitchen with breakfast nook, 3 bedrooms, 2 baths and a laundry area. Lovely large windows throughout provide an abundance of natural light and make for a wonderfully bright home with scenic vistas and multiple accesses to private patios and the great outdoors. The interior finishings are superb with hand-crafted doors, cupboards and shelves. The eco friendly design for this home includes solar-treated domestic water supply, rooftop water collection with an abundance of storage and a state-of-the-art hydronic heating and cooling system. A 1600 +/- square foot garage and attached workshop provides great opportunity for the avid car buff or hobbyist. Perfectly Peaceful Country living just minutes to many small town amenities and highway 401. (id:51532)
Tags
| Property Summary |
|---|
| Building |
|---|
| Land |
|---|
| Level | Rooms | Dimensions |
|---|---|---|
| Main level | 5pc Bathroom | Measurements not available |
| 3pc Bathroom | Measurements not available | |
| Laundry room | 10'0'' x 9'0'' | |
| Bedroom | 14'0'' x 9'0'' | |
| Bedroom | 12'0'' x 14'0'' | |
| Bedroom | 21'0'' x 13'0'' | |
| Breakfast | 9'0'' x 10'0'' | |
| Kitchen | 15'0'' x 16'0'' | |
| Living room | 18'0'' x 18'0'' | |
| Dining room | 13'0'' x 13'0'' | |
| Foyer | 8'0'' x 9'0'' |
| Features | |||||
|---|---|---|---|---|---|
| Conservation/green belt | Tile Drained | Country residential | |||
| Attached Garage | Central Vacuum | Dishwasher | |||
| Dryer | Oven - Built-In | Refrigerator | |||
| Stove | Washer | Microwave Built-in | |||
| Ductless | Wall unit | ||||













































