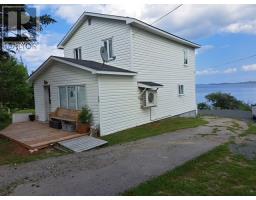5 Spurrell's Lane, Wareham, Newfoundland & Labrador, CA
Address: 5 Spurrell's Lane, Wareham, Newfoundland & Labrador
Summary Report Property
- MKT ID1283921
- Building TypeHouse
- Property TypeSingle Family
- StatusBuy
- Added7 weeks ago
- Bedrooms2
- Bathrooms2
- Area2861 sq. ft.
- DirectionNo Data
- Added On25 Apr 2025
Property Overview
Nestled in the charming town of Wareham with a spectacular ocean view, this gem is the perfect find. Well maintained, this split entry home has a sun room on the front where you can sit and relax with a book and a coffee while taking in the ocean view. On the main level, there is a eat in kitchen, living room that faces the ocean, dining room, 2 bedrooms and main bathroom. Downstairs is developed with a ground level walk out entrance to the mud room, huge rec room, laundry room, 3/4 bath and a large bonus room that was used as an office. There is a hook up for a propane stove in the rec room and also for a propane range in the mud room that is currently non operational due to propane tank being removed. New owner will be responsible for installing a new tank and reconnecting if desired. Source of heat is electric baseboard heaters and 2 individual heat pumps. Electric panel is 200 amp breaker. If you are thinking of purchasing your first home or retiring back home, take a look at this property. You won't be disappointed. Make this little piece of paradise your future home. (id:51532)
Tags
| Property Summary |
|---|
| Building |
|---|
| Land |
|---|
| Level | Rooms | Dimensions |
|---|---|---|
| Basement | Office | 8.10 x 27.0 |
| Laundry room | 6.6 x 7.0 | |
| Bath (# pieces 1-6) | 5.7 x 9.8 | |
| Mud room | 12.3 x 12.11 | |
| Recreation room | 12.6 x 30.0 | |
| Main level | Not known | 5.6 x 10.9 |
| Porch | 4.8 x 6.10 | |
| Bedroom | 10.4 x 11.2 | |
| Bedroom | 12.6 x 13.6 | |
| Bath (# pieces 1-6) | 7.6 x 10.4 | |
| Living room | 16.0 x 16.10 | |
| Dining room | 12.5 x 13.4 | |
| Kitchen | 9.11 x 19.8 |
| Features | |||||
|---|---|---|---|---|---|
| Dishwasher | |||||
















































