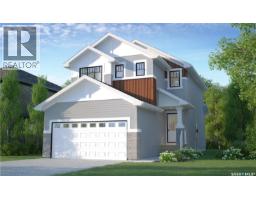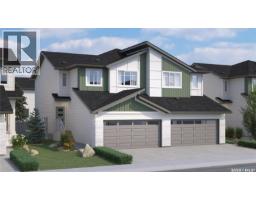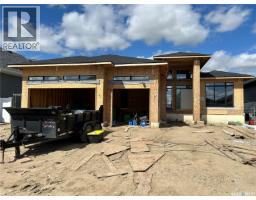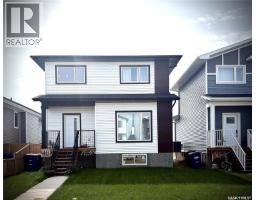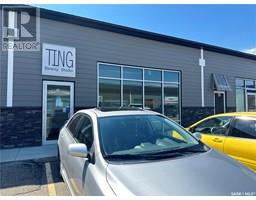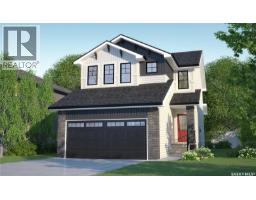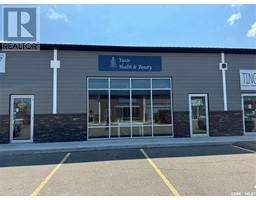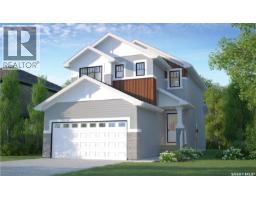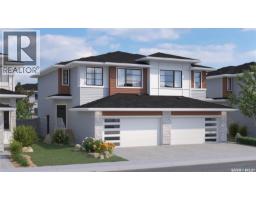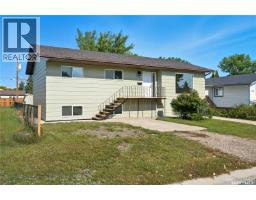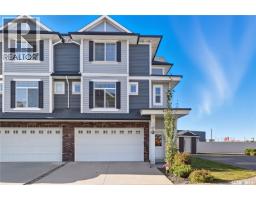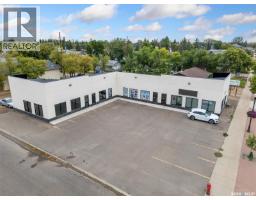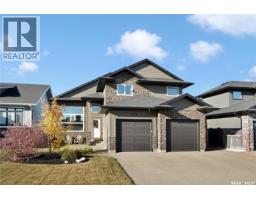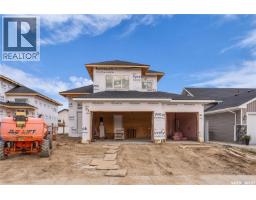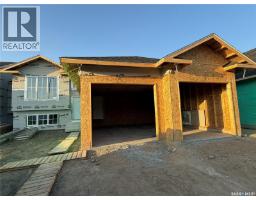17 600 Maple CRESCENT, Warman, Saskatchewan, CA
Address: 17 600 Maple CRESCENT, Warman, Saskatchewan
Summary Report Property
- MKT IDSK022240
- Building TypeRow / Townhouse
- Property TypeSingle Family
- StatusBuy
- Added1 days ago
- Bedrooms4
- Bathrooms4
- Area1634 sq. ft.
- DirectionNo Data
- Added On05 Nov 2025
Property Overview
Welcome to this stunning fully developed corner unit townhouse offering 1,643 sq. ft. of beautifully designed living space in the thriving city of Warman. This modern home combines luxury, comfort, and functionality—perfect for families or anyone seeking a move-in ready property. Step inside to an open-concept main floor featuring a rock-faced gas fireplace, large windows for natural light, and a designer kitchen complete with maple soft-close cabinets and drawers, quartz countertops, stainless steel appliances, a center island with built-in sink and dishwasher and direct access to your covered deck and private backyard. Upstairs, you’ll find a convenient second-floor laundry area, a massive primary suite with walk-in closet, and a spa-like ensuite boasting his-and-hers sinks, a soaker tub, and a tiled glass shower. There are two additional bedrooms and a 4-piece bath to complete the upper level. The fully finished basement offers even more living space with a large family room, fourth bedroom, and an additional 4-piece bathroom—perfect for guests or a teenager’s retreat. Enjoy outdoor living in your fully fenced private backyard with a covered deck—and no neighbors behind you! A heated double garage adds convenience and comfort year-round. Don’t miss out on this beautiful, move-in ready town home in one of Warman’s most desirable locations. Contact for a private viewing! (id:51532)
Tags
| Property Summary |
|---|
| Building |
|---|
| Land |
|---|
| Level | Rooms | Dimensions |
|---|---|---|
| Second level | 4pc Bathroom | Measurements not available |
| Laundry room | Measurements not available | |
| Primary Bedroom | 13 ft x 15 ft | |
| 5pc Ensuite bath | Measurements not available | |
| Bedroom | 10 ft x 12 ft | |
| Bedroom | 10 ft x 10 ft | |
| Basement | Bedroom | 10 ft x 10 ft |
| 4pc Bathroom | Measurements not available | |
| Family room | 10 ft x 20 ft | |
| Other | Measurements not available | |
| Main level | Foyer | Measurements not available |
| 2pc Bathroom | Measurements not available | |
| Living room | 13 ft x 17 ft | |
| Dining room | 9 ft x 11 ft | |
| Kitchen | 8 ft x 11 ft |
| Features | |||||
|---|---|---|---|---|---|
| Attached Garage | Other | Heated Garage | |||
| Parking Space(s)(4) | Washer | Refrigerator | |||
| Dishwasher | Dryer | Microwave | |||
| Window Coverings | Garage door opener remote(s) | Stove | |||
| Central air conditioning | |||||




















































