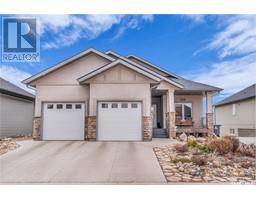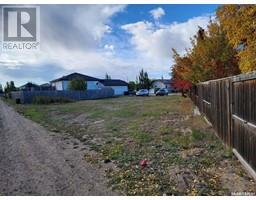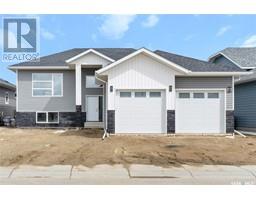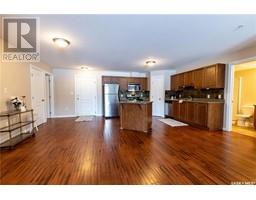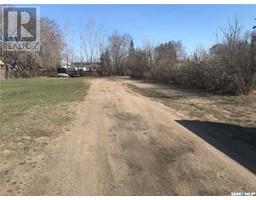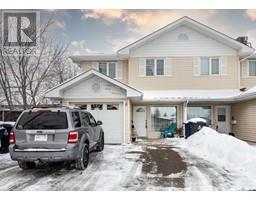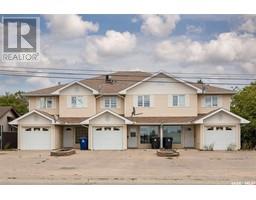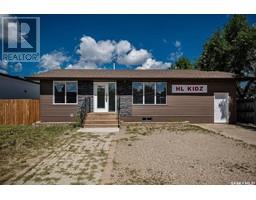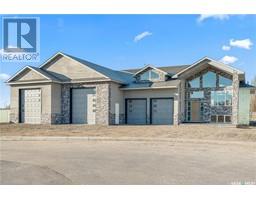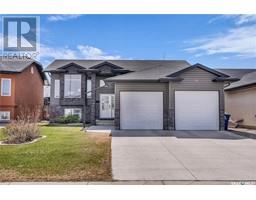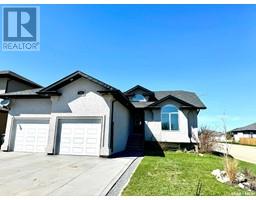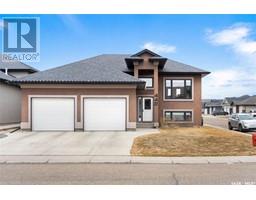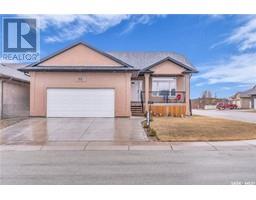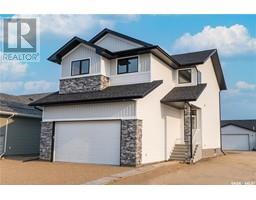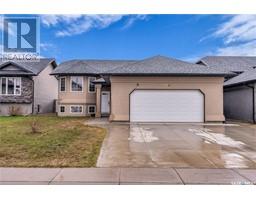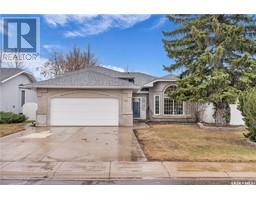625 Evergreen TERRACE, Warman, Saskatchewan, CA
Address: 625 Evergreen TERRACE, Warman, Saskatchewan
Summary Report Property
- MKT IDSK946094
- Building TypeHouse
- Property TypeSingle Family
- StatusBuy
- Added32 weeks ago
- Bedrooms3
- Bathrooms2
- Area2519 sq. ft.
- DirectionNo Data
- Added On22 Sep 2023
Property Overview
Location! Amazing Views! This exquisite 2 story is located on a beautiful street in the City of Warman. The open concept main floor is the entertainers dream! The amazing kitchen features an abundance of white cabinetry, quartz countertops, backsplash, a large island and a butlers pantry. The dining area is just steps from the kitchen where there are beautiful windows to enjoy the incredible views of the lake or cozy up in the living room with the grand gas fireplace. You won't have a bad seat in the house! There is also an office at the front of the house with amazing windows as well. To round off the main floor you have a conveniently located 2 piece bathroom & mudroom with direct entry into the heated 3 car garage. As you move upstairs you will find a well laid out bonus room for watching TV or reading a book. The gorgeous primary bedroom has WOW views of the lake and a spa like ensuite with a walk around custom tile shower, free standing tub, 2 sinks, and make up desk area. The walk in closet is a dream with access to the 2nd floor laundry room. There is also 2 other good sized bedrooms and a 4 piece bathroom. Everything you need and more! The walk out basement is undeveloped and is awaiting your touch. The yard is fully fenced with grass and landscaped with grass, trees and shrubs. Other Notable features: A/C, Wifi controlled: (lights, blinds, irrigation system) natural gas BBQ hook up, under stair lighting and so much more! Needs to be seen! Call your REALTOR® today for your private showing! (id:51532)
Tags
| Property Summary |
|---|
| Building |
|---|
| Level | Rooms | Dimensions |
|---|---|---|
| Second level | Primary Bedroom | 15 ft ,7 in x 15 ft ,7 in |
| 4pc Ensuite bath | 13 ft ,11 in x 9 ft ,7 in | |
| Bedroom | 10 ft ,11 in x 9 ft ,7 in | |
| Bedroom | 12 ft ,11 in x 9 ft ,5 in | |
| 4pc Bathroom | 9 ft ,3 in x 5 ft ,5 in | |
| Laundry room | 8 ft ,2 in x 7 ft ,7 in | |
| Bonus Room | 14 ft ,11 in x 13 ft ,3 in | |
| Main level | Kitchen | 14 ft ,1 in x 10 ft ,1 in |
| Dining room | 13 ft ,5 in x 12 ft ,10 in | |
| Living room | 15 ft ,5 in x 15 ft ,7 in | |
| Den | 10 ft ,5 in x 9 ft ,11 in | |
| Mud room | 7 ft x 5 ft ,11 in | |
| Foyer | 8 ft ,11 in x 6 ft ,7 in |
| Features | |||||
|---|---|---|---|---|---|
| Sump Pump | Attached Garage | Interlocked | |||
| Heated Garage | Parking Space(s)(6) | Washer | |||
| Refrigerator | Dishwasher | Dryer | |||
| Microwave | Alarm System | Garage door opener remote(s) | |||
| Hood Fan | Stove | Central air conditioning | |||
| Air exchanger | |||||




















































