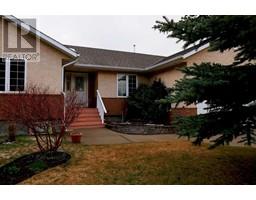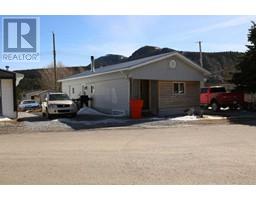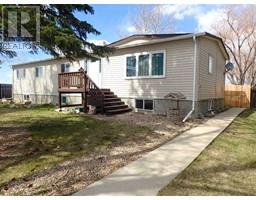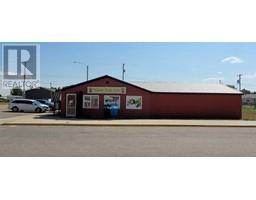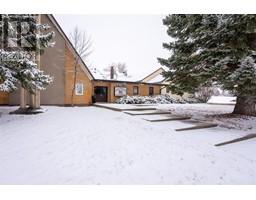303 1 Avenue, Warner, Alberta, CA
Address: 303 1 Avenue, Warner, Alberta
Summary Report Property
- MKT IDA2107184
- Building TypeHouse
- Property TypeSingle Family
- StatusBuy
- Added13 weeks ago
- Bedrooms3
- Bathrooms1
- Area1387 sq. ft.
- DirectionNo Data
- Added On12 Feb 2024
Property Overview
If you’re wanting quiet, small town living in nearby proximity to city amenities, then look no further than this hidden gem, situated in a rural village setting accessed by a divided, paved highway and about 40 minutes from Lethbridge and 20 minutes from the main Alberta snow bird escape route - Coutts and the US border crossing, for shopping in Great Falls. This home has a 10,000 square foot lot, complete with a three bedroom, 1 bath, 1,387 sq. ft home, large basement. All at an amazingly affordable price. This home has hardwood floors throughout, a large living room and adjoining dining room, good sized bedrooms with built in cabinetry. There is beautiful wood throughout the common areas, with an updated kitchen. Easy access steps to basement leading to an undeveloped family room, that can be developed to suit your needs. Huge yard has lots of trees and shrubs, including a fruit tree and a two car carport, plus 2 cars on the main driveway. There is ample room to construct a decent sized garage and loads of RV parking. (id:51532)
Tags
| Property Summary |
|---|
| Building |
|---|
| Land |
|---|
| Level | Rooms | Dimensions |
|---|---|---|
| Main level | Living room | 17.25 Ft x 16.83 Ft |
| Kitchen | 15.17 Ft x 9.17 Ft | |
| Primary Bedroom | 15.08 Ft x 11.33 Ft | |
| Dining room | 7.58 Ft x 16.83 Ft | |
| Bedroom | 13.50 Ft x 13.58 Ft | |
| Bedroom | 9.67 Ft x 12.25 Ft | |
| 4pc Bathroom | .00 Ft x .00 Ft |
| Features | |||||
|---|---|---|---|---|---|
| Treed | Back lane | Carport | |||
| Refrigerator | Gas stove(s) | Freezer | |||
| None | |||||

















