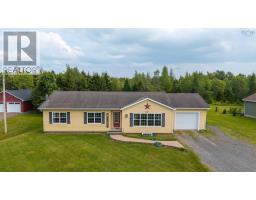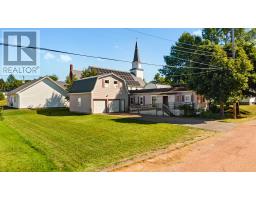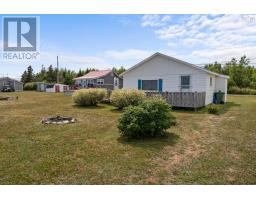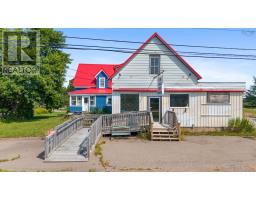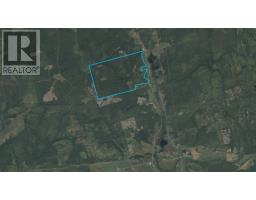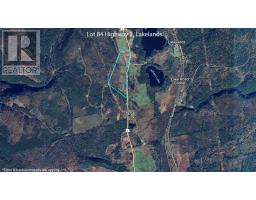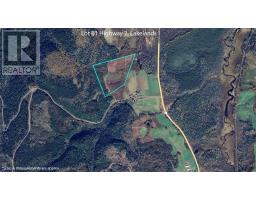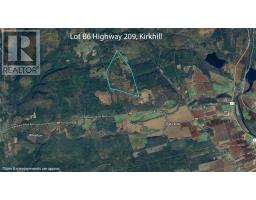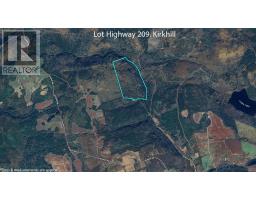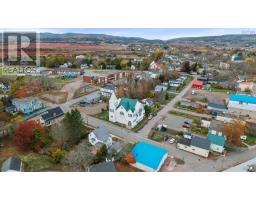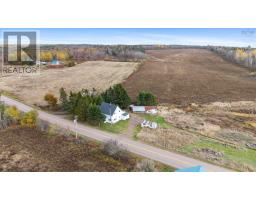1509 Highway 6, Warren, Nova Scotia, CA
Address: 1509 Highway 6, Warren, Nova Scotia
Summary Report Property
- MKT ID202512600
- Building TypeHouse
- Property TypeSingle Family
- StatusBuy
- Added23 weeks ago
- Bedrooms4
- Bathrooms4
- Area1947 sq. ft.
- DirectionNo Data
- Added On02 Jun 2025
Property Overview
WELCOME TO THIS beautifully crafted, custom-built residence, perfectly positioned on a private 4-acre lot just minutes from the county line, youll enjoy the peace of country living with easy access to downtown Amherst, the Amherst Golf Club, and low county taxes. Step through the front door into a soaring foyer with a custom staircase. Main floor highlights: Bright living room and formal dining area ideal for entertaining Warm and cozy family room with a wood-burning fireplace Walkout to a sun-soaked back deck Spacious eat-in kitchen Main-level laundry, powder room, garage access, and basement entry Upstairs features: Large primary suite with a 4-piece ensuite Three additional bedrooms with generous closets Full family bathroom and hallway linen closet with a laundry chute Lower level includes: Expansive family/rec room with walkout access to a private lower patio Half bath and a large storage room Exterior features: beautifully landscaped with mature trees Paved driveway and walkway Attached two-car garage This home is offers a rare balance of privacy and proximity, ideal for family life, entertaining, or quiet retreats (id:51532)
Tags
| Property Summary |
|---|
| Building |
|---|
| Level | Rooms | Dimensions |
|---|---|---|
| Second level | Primary Bedroom | 14x12 |
| Ensuite (# pieces 2-6) | 12.7x11.7 | |
| Bedroom | 9.1x13.8 | |
| Bedroom | 9.5x10.3 | |
| Bath (# pieces 1-6) | 7.5x5 | |
| Bedroom | 9.1x10.4 | |
| Basement | Family room | 20.6x15.11+15x19 |
| Bath (# pieces 1-6) | 4.6x7.11 | |
| Main level | Foyer | 12.9x10.9 |
| Living room | 19.3x12 | |
| Dining nook | 10.1x9.1 | |
| Kitchen | 16.1x12 | |
| Family room | 13.8x15.6 | |
| Bath (# pieces 1-6) | 4.10x3.9 | |
| Laundry / Bath | 4.8x7.2 |
| Features | |||||
|---|---|---|---|---|---|
| Garage | Attached Garage | Parking Space(s) | |||
















































