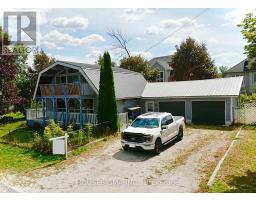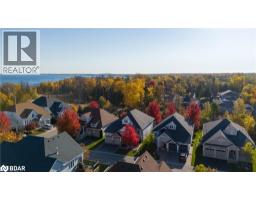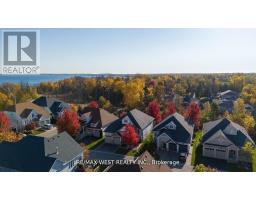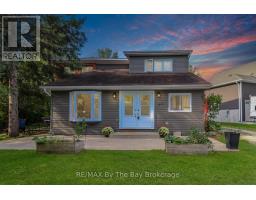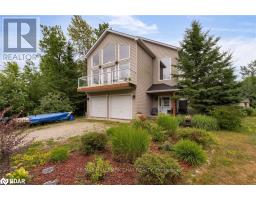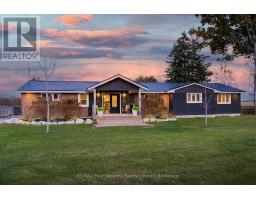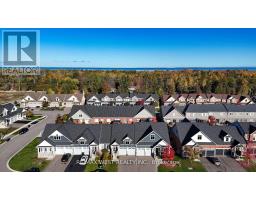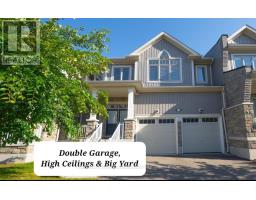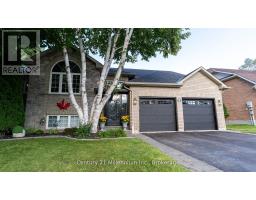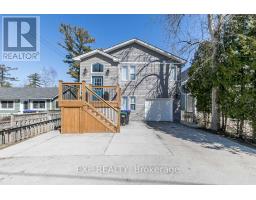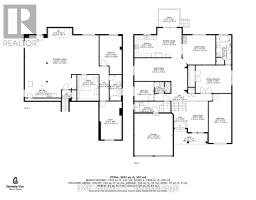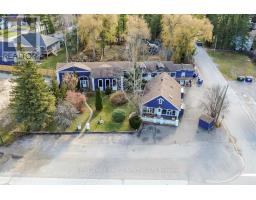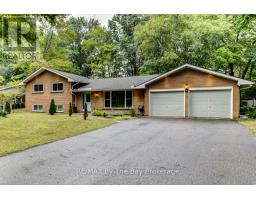13 EBERHARDT DRIVE, Wasaga Beach, Ontario, CA
Address: 13 EBERHARDT DRIVE, Wasaga Beach, Ontario
Summary Report Property
- MKT IDS12444057
- Building TypeRow / Townhouse
- Property TypeSingle Family
- StatusBuy
- Added15 weeks ago
- Bedrooms4
- Bathrooms4
- Area2000 sq. ft.
- DirectionNo Data
- Added On03 Oct 2025
Property Overview
Welcome to 13 Eberhardt Dr, Wasaga Beach a RARE opportunity to Own a beautifully designedModern 4-bedroom, 4-washroom, Double Car Garage executive END Unit townhome just minutesfrom downtown Wasaga Beach and the Main Beach Area. Only 2 plus year NEW Luxury Home offersmodern living in a prime location. The home features a Master Bedroom on the Main Floor with alarge Master Ensuite which is not easy to find. There is a Separate 2 Pc Washroom on the Main Floor,and another Master Bedroom with ensuite on the Upper Floor and 2 additional Bedrooms and a bigsize Loft that can be used as Office Space. Family Room has a very High Ceiling. The home has an openConcept Kitchen with Granite Countertops and a living space that opens to a wonderful backyard thathas no neighbours for your privacy. This spacious and stylish home is perfect for all kinds of familiesyear-round living or for vacation living. Enjoy the elegant finishes in the home from oak stairs to glassdoors in the washrooms, chefs kitchen and the bungalow feeling in a town home with a 2-car garageand a 2-car driveway! You can live in a trendy neighbourhood and experience the unbeatable charmof living steps away from the finest dining and entertainment in Wasaga Beach. (id:51532)
Tags
| Property Summary |
|---|
| Building |
|---|
| Level | Rooms | Dimensions |
|---|---|---|
| Second level | Bedroom 2 | 2.74 m x 3.35 m |
| Bedroom 3 | 3.05 m x 3.97 m | |
| Bedroom 4 | 3.05 m x 3.96 m | |
| Loft | 3.96 m x 3.05 m | |
| Main level | Kitchen | 3.96 m x 3.96 m |
| Dining room | 3.96 m x 3.96 m | |
| Family room | 3.96 m x 3.96 m | |
| Laundry room | Measurements not available | |
| Primary Bedroom | 3.97 m x 3.96 m | |
| Foyer | Measurements not available |
| Features | |||||
|---|---|---|---|---|---|
| Garage | All | Dishwasher | |||
| Dryer | Microwave | Stove | |||
| Washer | Window Coverings | Refrigerator | |||
| Central air conditioning | |||||



































