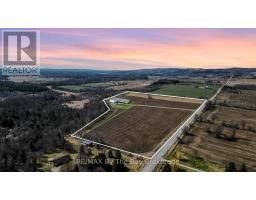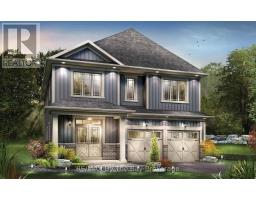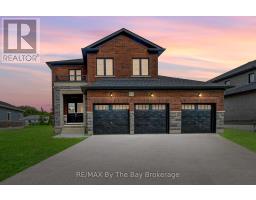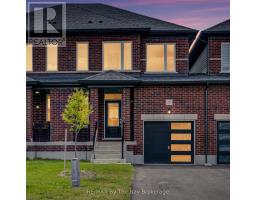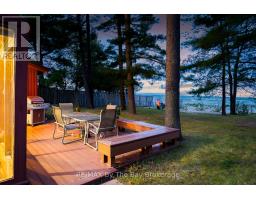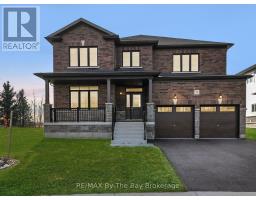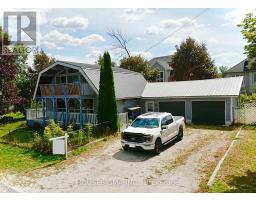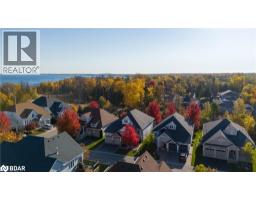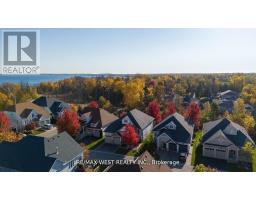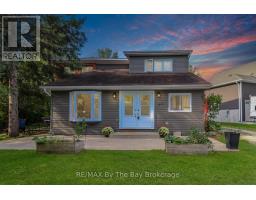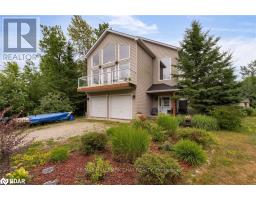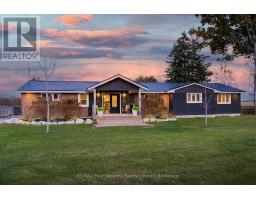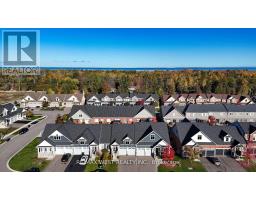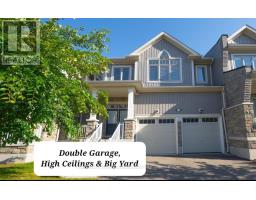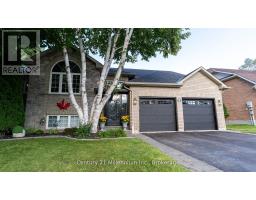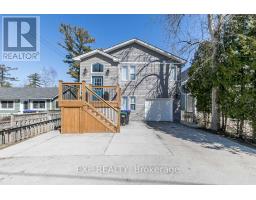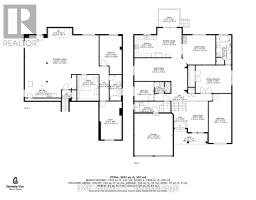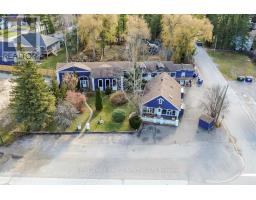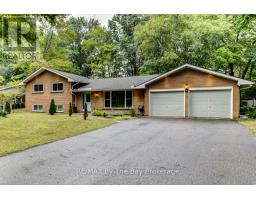5 MISTY RIDGE ROAD, Wasaga Beach, Ontario, CA
Address: 5 MISTY RIDGE ROAD, Wasaga Beach, Ontario
Summary Report Property
- MKT IDS12426475
- Building TypeHouse
- Property TypeSingle Family
- StatusBuy
- Added12 weeks ago
- Bedrooms4
- Bathrooms4
- Area2500 sq. ft.
- DirectionNo Data
- Added On22 Nov 2025
Property Overview
Newly built by Baycliffe Communities! Featuring an all-red brick and stone exterior and walk-out basement backing onto parkland. This Redwood Model offers over 2,900 sq. ft. of functional living space. The main floor includes rich hardwood flooring, 9ft ceilings, upgraded trim package, crisp white kitchen open to the living room and gorgeous 2 storey windows looking onto the forest, main floor laundry with access to the garage and a 2-piece powder room perfect for everyday convenience. Upstairs, you'll find four spacious bedrooms each with its own ensuite, including a Jack & Jill bath ideal for families, open loft area looking onto the living room below. The large primary suite features a 2 walk-in closets and glass shower in the ensuite bath. The walk-out basement opens to peaceful green space, ideal for nature lovers or future basement potential. A perfect blend of privacy, space, and upgraded finishes, Tarion Warranty! This home is ready for immediate occupancy and is waiting for you to move in. (id:51532)
Tags
| Property Summary |
|---|
| Building |
|---|
| Level | Rooms | Dimensions |
|---|---|---|
| Second level | Sitting room | 3.35 m x 2.62 m |
| Primary Bedroom | 4.93 m x 4.75 m | |
| Bedroom 2 | 4.96 m x 3.13 m | |
| Bedroom 3 | 3.62 m x 3.08 m | |
| Bedroom 4 | 3.62 m x 3.04 m | |
| Main level | Living room | 6.06 m x 3.35 m |
| Dining room | 7.19 m x 4.26 m | |
| Kitchen | 4.91 m x 4.87 m |
| Features | |||||
|---|---|---|---|---|---|
| Wooded area | Ravine | Attached Garage | |||
| Garage | Water Heater - Tankless | Water meter | |||
| Walk out | None | ||||



































