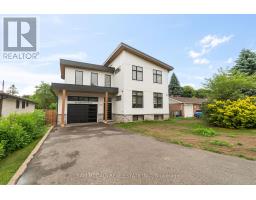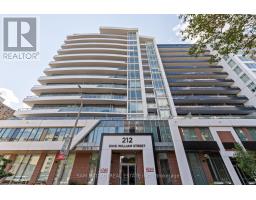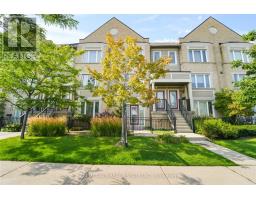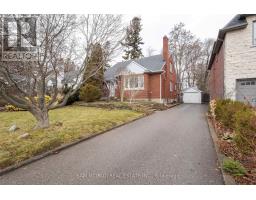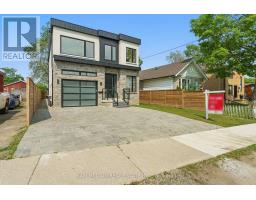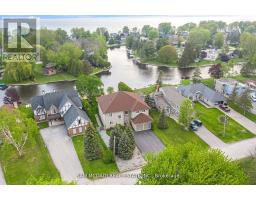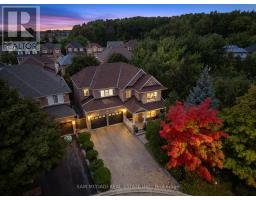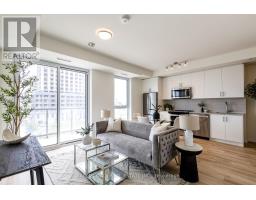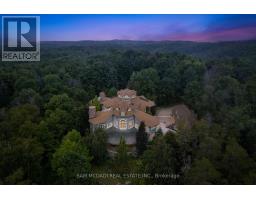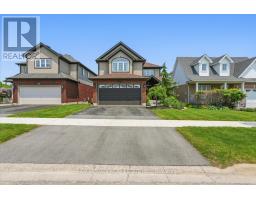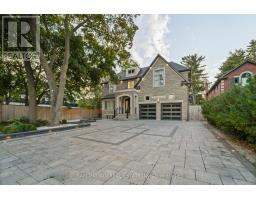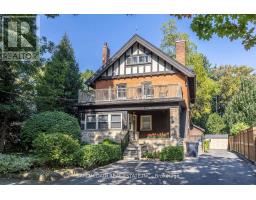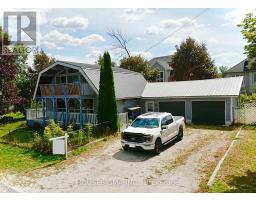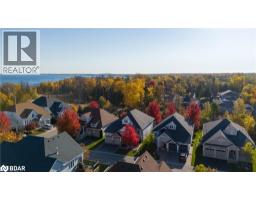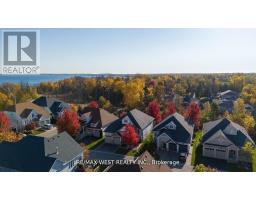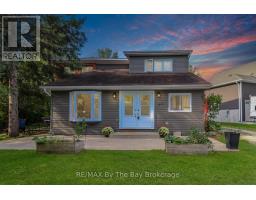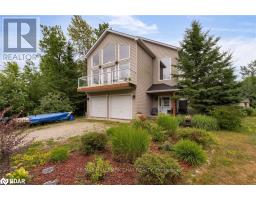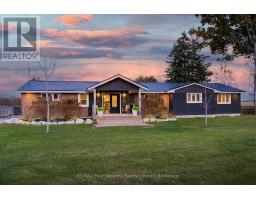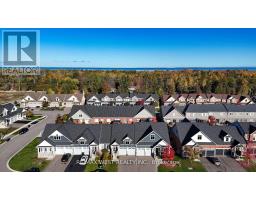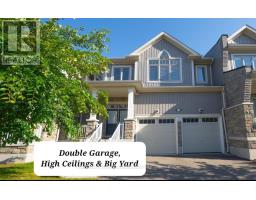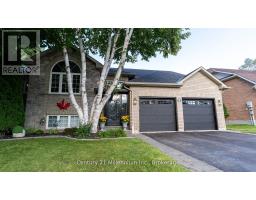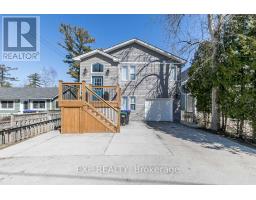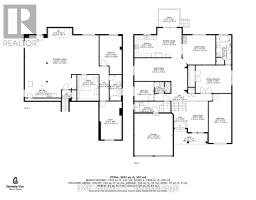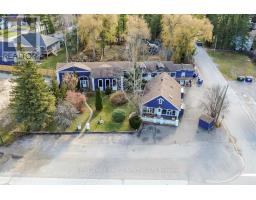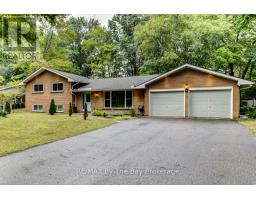68 41ST STREET S, Wasaga Beach, Ontario, CA
Address: 68 41ST STREET S, Wasaga Beach, Ontario
Summary Report Property
- MKT IDS12396874
- Building TypeHouse
- Property TypeSingle Family
- StatusBuy
- Added9 weeks ago
- Bedrooms3
- Bathrooms1
- Area1100 sq. ft.
- DirectionNo Data
- Added On10 Oct 2025
Property Overview
This Lovely 3 Bedroom Bungalow Home Resides on Picturesque 86 x 180 Expansive Double Lot with all Municipal Services in Prime Waterfront Community along the Sandy Beaches of Georgia Bay in Wasaga Beach. Truly Great Value & Opportunity for Cottage Life or Year-Round Living. Walk Down the Road to Various Prestige Beaches (Beach 5 & 6), Schools, YMCA, Provincial Park, Major Shopping, Restaurants, Various Trails & Short Drive to Collingwood & Blue Mountain Village and only 40 mins to Downtown Barrie making it ideal for living, weekend getaways and an investment that could be used and enjoyed for years to come in this growing region. The Home Delivers a Great Bungalow Design & Contemporary Interior Feel Featuring 3 Bedrooms, 1 Bathroom, Open Concept Living & Dining Area, Kitchen & Main Floor Laundry/Mud Room. Large Windows Offers Great Natural Light, Cozy Wood Burning Fireplace, Great Sized Rooms + Long Driveway, Deck to Enjoy the Peach & Quite Looking onto Towering Mature Trees. Truly a Great Feel and tons of Potential with this Property. Ideal for First Time Buyers, Downsizers, Retirees, Cottage Goers or Investors & Builders, this Property Offers Various Options for Consideration. Community Continues to Grow with More People Calling Wasaga Beach Home!! Increasing Developments in the Area Combining all the Beautiful Outdoor Activities & Attractions, Proximity to Employment, Schooling & Institutional Areas Creating an Active Lifestyle Family Friendly Region. (id:51532)
Tags
| Property Summary |
|---|
| Building |
|---|
| Land |
|---|
| Level | Rooms | Dimensions |
|---|---|---|
| Main level | Living room | 4.25 m x 5.97 m |
| Dining room | 3.17 m x 2.95 m | |
| Kitchen | 3.72 m x 3.04 m | |
| Primary Bedroom | 3.55 m x 3.19 m | |
| Bedroom 2 | 3.14 m x 3.19 m | |
| Bedroom 3 | 3.14 m x 2.43 m | |
| Laundry room | 2.41 m x 3.65 m |
| Features | |||||
|---|---|---|---|---|---|
| Wooded area | Carpet Free | No Garage | |||
| Water Heater | Stove | Washer | |||
| Refrigerator | Fireplace(s) | ||||


















































