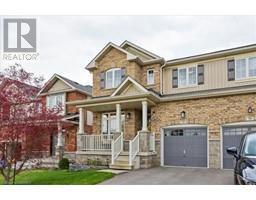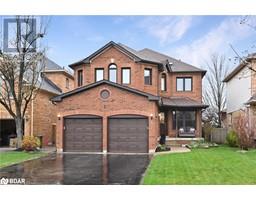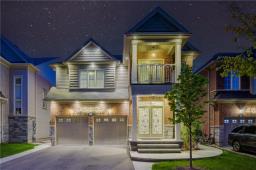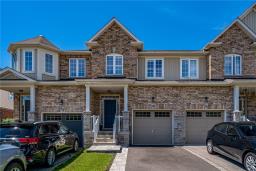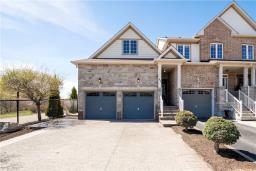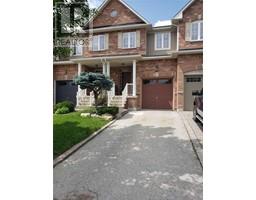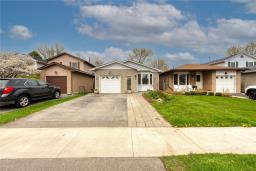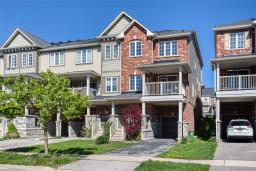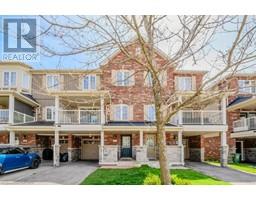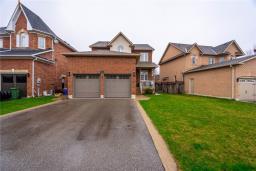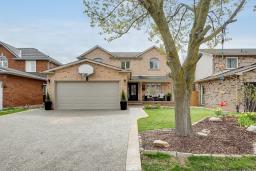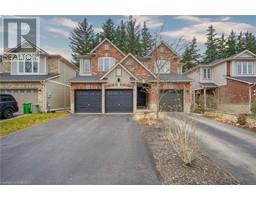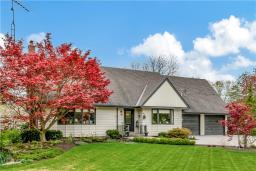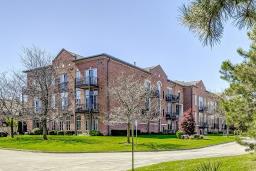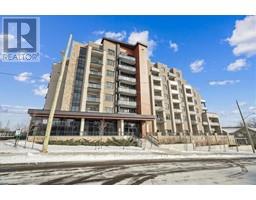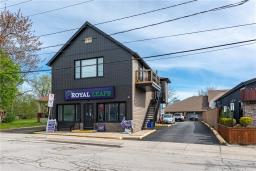181 SPRINGVIEW Drive 460 - Waterdown West, Waterdown, Ontario, CA
Address: 181 SPRINGVIEW Drive, Waterdown, Ontario
Summary Report Property
- MKT ID40585468
- Building TypeHouse
- Property TypeSingle Family
- StatusBuy
- Added1 weeks ago
- Bedrooms4
- Bathrooms3
- Area2364 sq. ft.
- DirectionNo Data
- Added On08 May 2024
Property Overview
ATTENTION THIS IS THE ONE YOU HAVE BEEN WAITING FOR. This absolutely gorgeous 13 year young home on a premium lot, featuring stunning hardwood floors on the main floor, elegant layout and high-end finishings, this home exudes luxury in one of the best Waterdown Communities. The main level boasts an open concept design with a bright inviting living room, formal dining room, a spacious eating area over looking the yard, and a gourmet kitchen, large island with breakfast bar, a coffee station and a convenient 2 piece powder room. Upstairs you will find spacious primary bedroom retreat offers, a walk-in closet, and an en-suite with jetted tub. Convenient laundry room as well as three bedrooms ideal for a growing family plus an amazing added open space currently setup as an office. The backyard oasis is a highlight with a stamped concrete patio, deck, vinyl fence, lovely landscaping, a gas line for the bbq and a premium 17ft Hydropool. The Hydropool has waterfalls, easy use roll up cover, can be used as a swim spa or a big party hot tub and even a small pool in the summer. This home also features premium built in speakers, outdoor sound system, California shutters throughout the home, six appliances, and a prime location close to shopping, close to schools and other great amenities in the west end of town. Whether you love to entertain or simply relax in style, this property is a must-see. (id:51532)
Tags
| Property Summary |
|---|
| Building |
|---|
| Land |
|---|
| Level | Rooms | Dimensions |
|---|---|---|
| Second level | 4pc Bathroom | Measurements not available |
| Full bathroom | Measurements not available | |
| Bedroom | 14'0'' x 9'10'' | |
| Bedroom | 13'11'' x 10'0'' | |
| Bedroom | 17'10'' x 12'2'' | |
| Office | 16'6'' x 10'11'' | |
| Primary Bedroom | 15'4'' x 14'9'' | |
| Main level | Living room | 15'11'' x 16'1'' |
| Kitchen | 16'5'' x 11'4'' | |
| Foyer | 8'0'' x 12'2'' | |
| Dining room | 15'9'' x 11'1'' | |
| Breakfast | 16'5'' x 10'8'' | |
| 2pc Bathroom | 5'4'' x 5'11'' |
| Features | |||||
|---|---|---|---|---|---|
| Sump Pump | Automatic Garage Door Opener | Attached Garage | |||
| Dishwasher | Dryer | Refrigerator | |||
| Stove | Hood Fan | Window Coverings | |||
| Garage door opener | Hot Tub | Central air conditioning | |||



















































