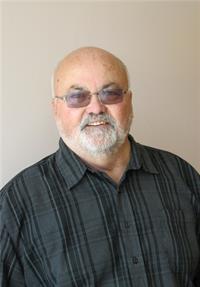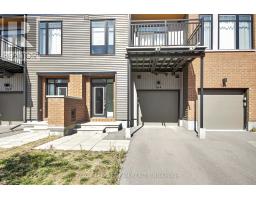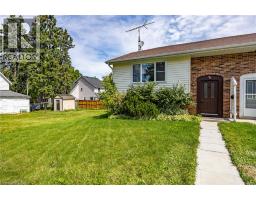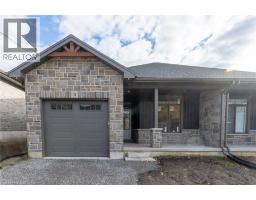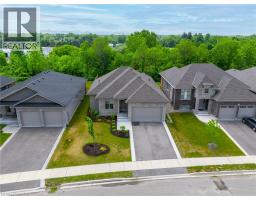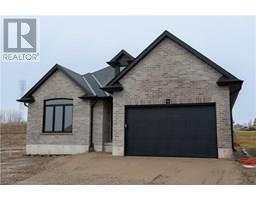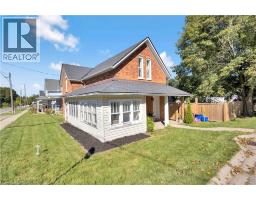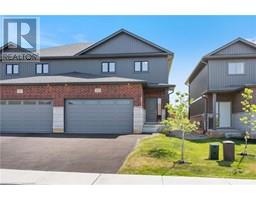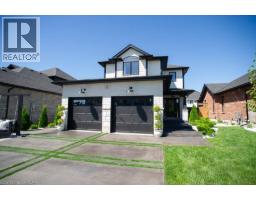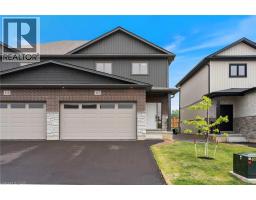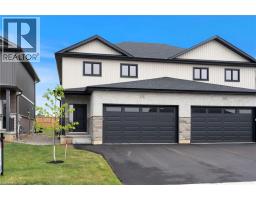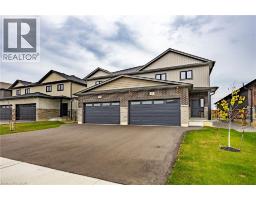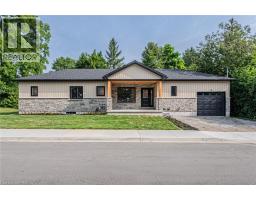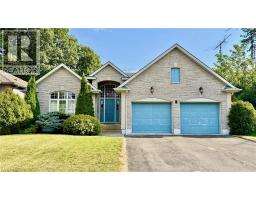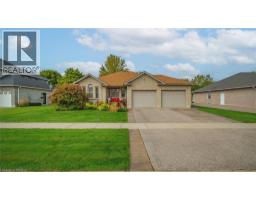1805 COUNTY LINE 74 Rural Townsend, Waterford, Ontario, CA
Address: 1805 COUNTY LINE 74, Waterford, Ontario
Summary Report Property
- MKT ID40745868
- Building TypeHouse
- Property TypeSingle Family
- StatusBuy
- Added1 days ago
- Bedrooms4
- Bathrooms1
- Area2086 sq. ft.
- DirectionNo Data
- Added On13 Nov 2025
Property Overview
Move in ready raised bungalow with a Great 1350 square foot workshop already onsite. House is actually five bedrooms but one of the main floor three bedrooms accommodates the laundry room. Laundry could easily be changed back to the lower utility room. Large kitchen with decent sized eating area attached. Plus sized living room and dining area. Downstairs is a huge carpeted family room with a gas fireplace. Two more bedrooms also on lower level and the utility room which houses the nearly new gas furnace and owned gas hot water heater. A natural gas standby generator to run the entire house in case of a power failure also. There is a 20ft by 14ft attached garage complete with auto door opener. The 45 ft by 30 ft workshop has a gas furnace, is fully insulated with a 12ft by 12ft roll up door. A copy of Driveway Easement is on file. Great opportunity to get your country fix. Come and have a look!! (id:51532)
Tags
| Property Summary |
|---|
| Building |
|---|
| Land |
|---|
| Level | Rooms | Dimensions |
|---|---|---|
| Lower level | Utility room | 10'3'' x 21'2'' |
| Bedroom | 16'5'' x 10'7'' | |
| Bedroom | 10'7'' x 9'9'' | |
| Family room | 13'3'' x 21'9'' | |
| Main level | Foyer | 6'5'' x 13'4'' |
| Laundry room | 9'5'' x 12'1'' | |
| Primary Bedroom | 10'1'' x 13'3'' | |
| Bedroom | 9'8'' x 11'8'' | |
| 4pc Bathroom | 9'6'' x 7'2'' | |
| Kitchen | 18'1'' x 9'6'' | |
| Dining room | 10'1'' x 10'2'' | |
| Living room | 17'8'' x 13'3'' |
| Features | |||||
|---|---|---|---|---|---|
| Crushed stone driveway | Shared Driveway | Country residential | |||
| Sump Pump | Automatic Garage Door Opener | Attached Garage | |||
| Detached Garage | Central Vacuum | Dishwasher | |||
| Dryer | Microwave | Refrigerator | |||
| Stove | Washer | Hood Fan | |||
| Window Coverings | Garage door opener | Central air conditioning | |||





































