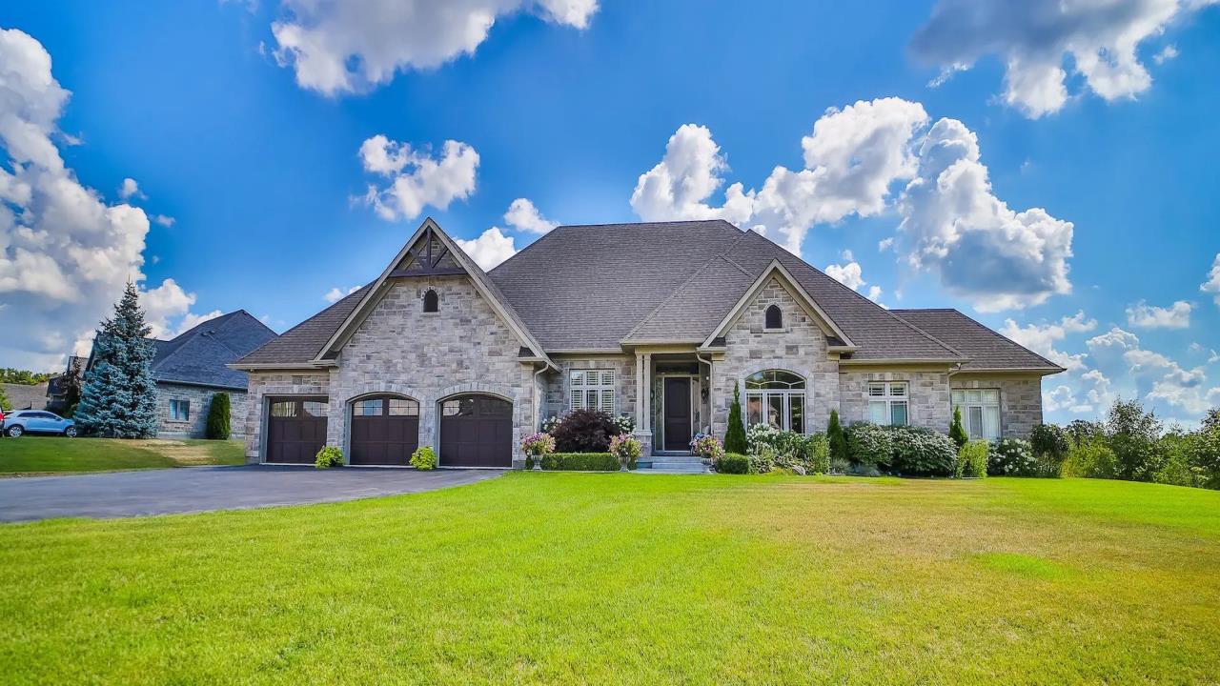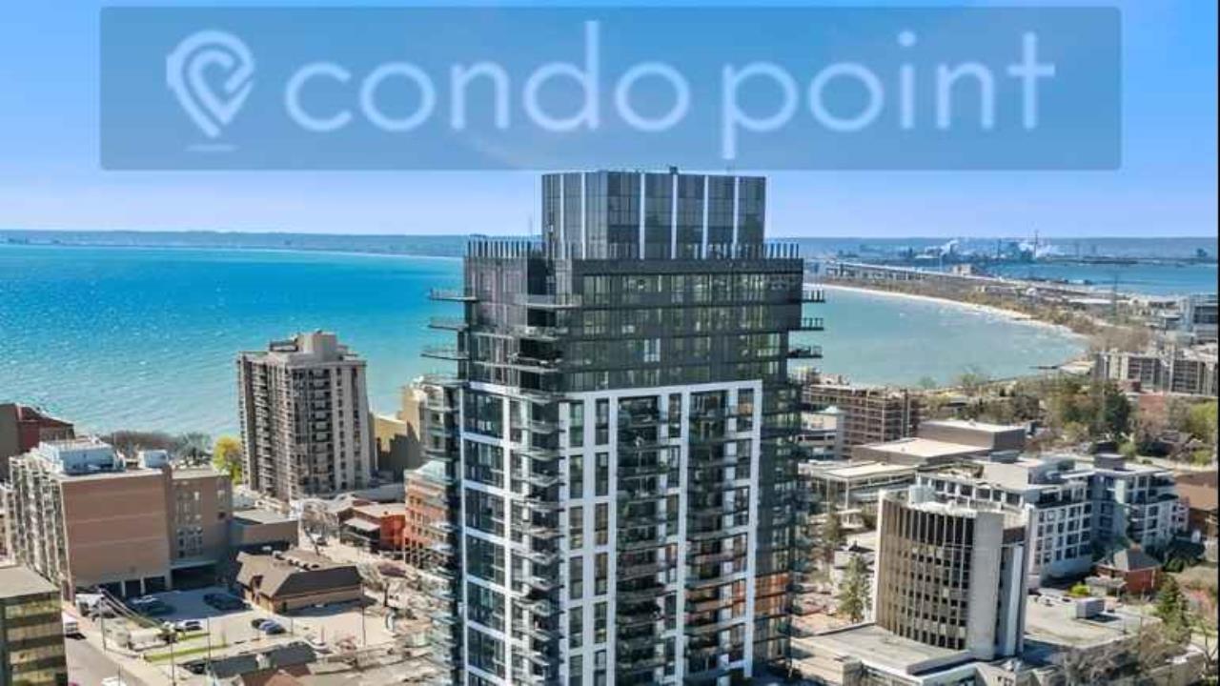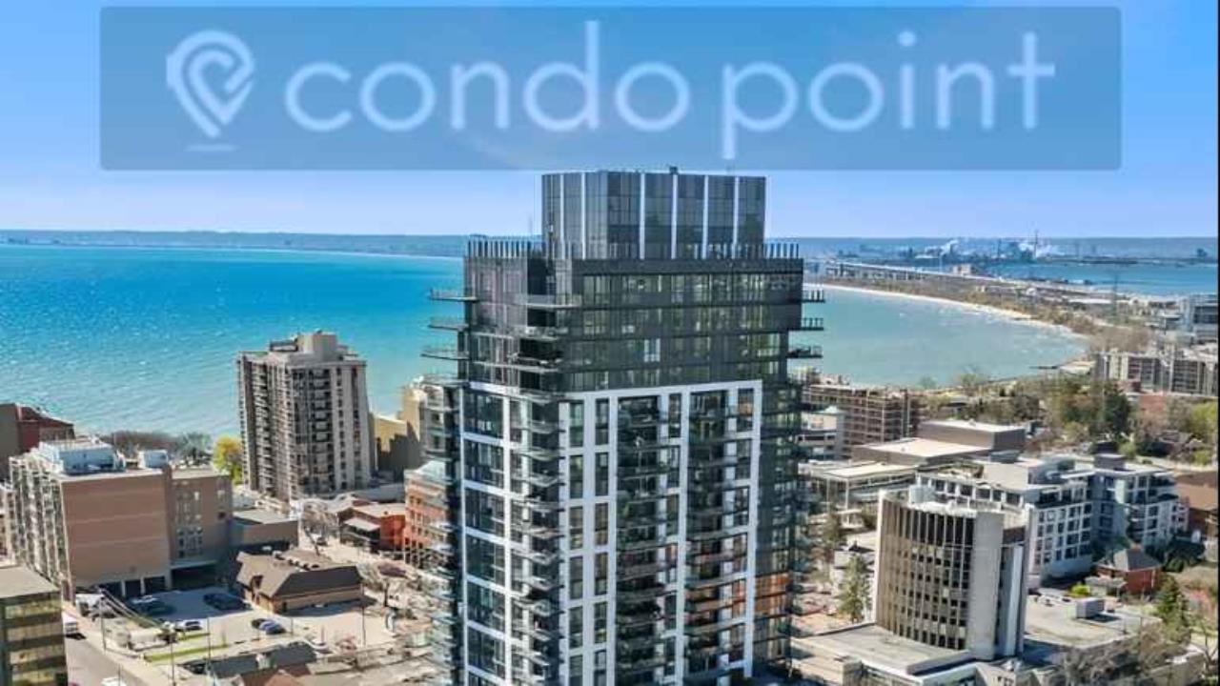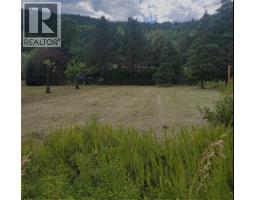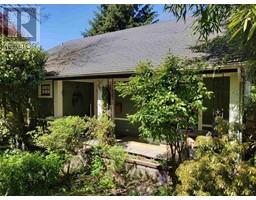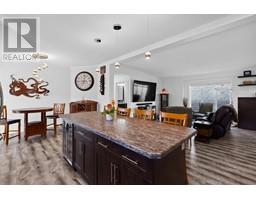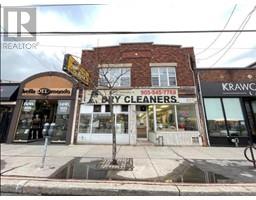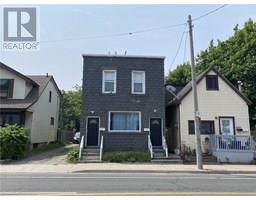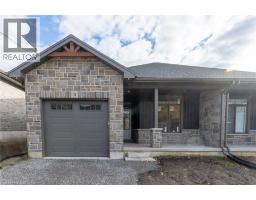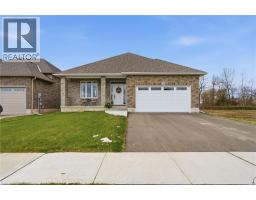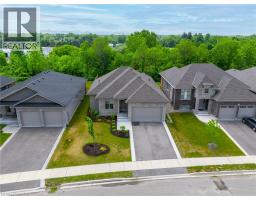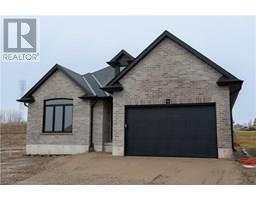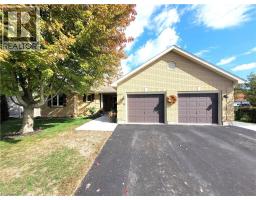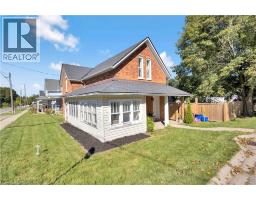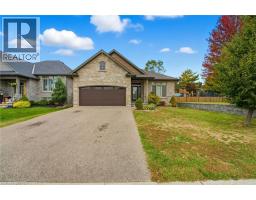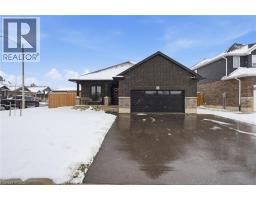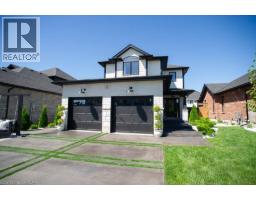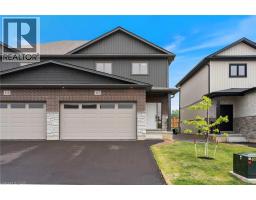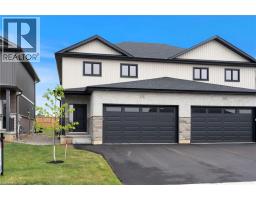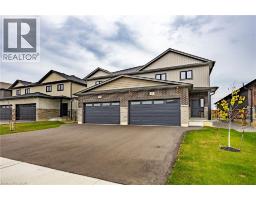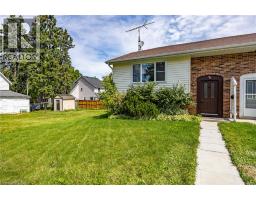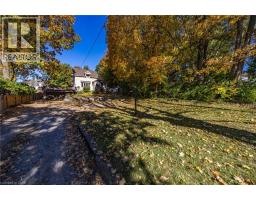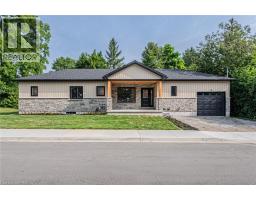254 CHARLES Street Waterford, Waterford, Ontario, CA
Address: 254 CHARLES Street, Waterford, Ontario

blog
Summary Report Property
- MKT ID40739462
- Building TypeHouse
- Property TypeSingle Family
- StatusBuy
- Added22 weeks ago
- Bedrooms2
- Bathrooms2
- Area1306 sq. ft.
- DirectionNo Data
- Added On14 Jul 2025
Property Overview
Local and trusted custom builder Samarlin Homes is proud to build their incredibly popular detached raised bungalow with the quality and care you deserve.The main floor boasts 2 bedrooms and 2 bathrooms and main floor laundry with an open concept floor plan great for families or entertaining alike. Complete with 9' ceilings, electric fireplace, laminate floors, a large kitchen with lots of storage and quartz countertops and an ensuite in the primary bedroom. The backyard will have a 10x12 wood deck off the kitchen. Located in the serene Cedar Park development in Waterford you are just steps away from trails leading to the Waterford ponds, a quick drive to grocery stores and local restaurants, easy access to HWY 24 and a quick drive to Simcoe and Port Dover. *Finished basement is optional at an additional cost - Inquire for more info*. (id:51532)
Tags
| Property Summary |
|---|
| Building |
|---|
| Land |
|---|
| Level | Rooms | Dimensions |
|---|---|---|
| Main level | Laundry room | Measurements not available |
| 4pc Bathroom | Measurements not available | |
| Bedroom | 10'1'' x 11'4'' | |
| Full bathroom | Measurements not available | |
| Primary Bedroom | 14'9'' x 11'6'' | |
| Living room | 13'0'' x 11'6'' | |
| Kitchen | 11'6'' x 15'5'' | |
| Dining room | 13'0'' x 11'6'' |
| Features | |||||
|---|---|---|---|---|---|
| Sump Pump | Automatic Garage Door Opener | Attached Garage | |||
| Central air conditioning | |||||




