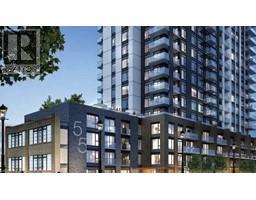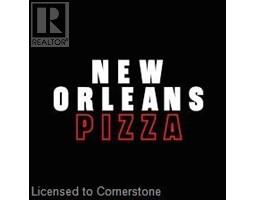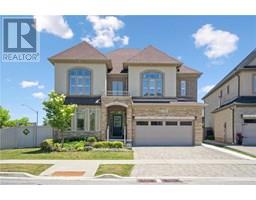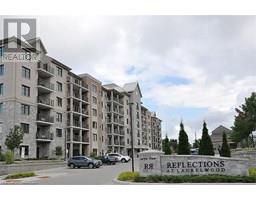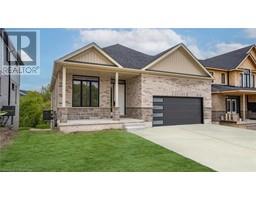116 KEATS WAY Place 417 - Beechwood/University, Waterloo, Ontario, CA
Address: 116 KEATS WAY Place, Waterloo, Ontario
Summary Report Property
- MKT ID40746253
- Building TypeHouse
- Property TypeSingle Family
- StatusBuy
- Added8 hours ago
- Bedrooms6
- Bathrooms2
- Area1848 sq. ft.
- DirectionNo Data
- Added On29 Jun 2025
Property Overview
Rare Find! This stunning home sits on a mature, treed lot with a beautiful creek running along the side and backyard, right in the heart of Waterloo. This spacious 4-level backsplit offers a bright living and dining room on the main floor, with large windows overlooking the private, tree-lined property. Walk out from the dining room to a picturesque backyard that backs onto the creek, surrounded by mature trees, protected green space, and nature. Upstairs, you’ll find three bedrooms and an updated full bathroom with a skylight. The lower level offers flexible space that can be used as three additional bedrooms or a bright, oversized family room with a walkout to the peaceful, private backyard. The basement includes a bathroom and additional unfinished space, perfect for storage or future customization. Whether it’s a play area for kids, a haven for pets, or a blank canvas for your dream outdoor lifestyle, this home offers endless possibilities. Conveniently located within walking distance to public schools, and just a short drive to both universities in the city. Close to public transit, parks, shopping, and more. This is a home that truly needs to be seen in person. Book your private tour today! (id:51532)
Tags
| Property Summary |
|---|
| Building |
|---|
| Land |
|---|
| Level | Rooms | Dimensions |
|---|---|---|
| Second level | 4pc Bathroom | Measurements not available |
| Bedroom | 9'2'' x 11'9'' | |
| Bedroom | 14'8'' x 10'1'' | |
| Bedroom | 11'3'' x 16'4'' | |
| Basement | 3pc Bathroom | Measurements not available |
| Lower level | Bedroom | 9'0'' x 11'9'' |
| Bedroom | 10'6'' x 8'10'' | |
| Bedroom | 11'4'' x 10'11'' | |
| Main level | Kitchen/Dining room | 18'2'' x 7'4'' |
| Living room | 17'2'' x 13'10'' |
| Features | |||||
|---|---|---|---|---|---|
| Skylight | Attached Garage | Dishwasher | |||
| Refrigerator | Stove | Washer | |||
| Hood Fan | Central air conditioning | ||||



















































