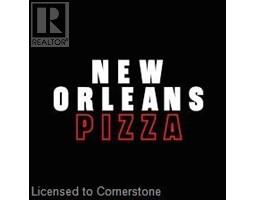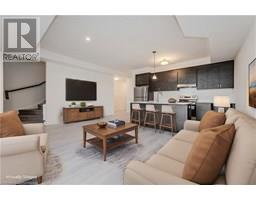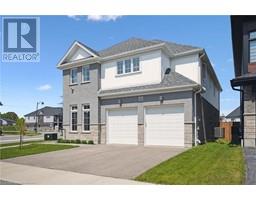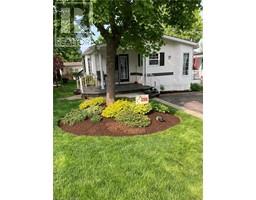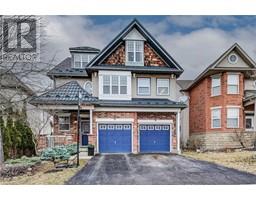117 MARSHALL Street 116 - Glenridge/Lincoln Heights, Waterloo, Ontario, CA
Address: 117 MARSHALL Street, Waterloo, Ontario
Summary Report Property
- MKT ID40740872
- Building TypeHouse
- Property TypeSingle Family
- StatusBuy
- Added1 days ago
- Bedrooms5
- Bathrooms2
- Area2025 sq. ft.
- DirectionNo Data
- Added On15 Jun 2025
Property Overview
This charming bungalow offers 5 versatile bedrooms and 2 full bathrooms, making it perfect for families, investors or anyone looking for a solid built home in a sought-after neighborhood. At 2025 square feet of useable space, it offers an efficient layout, easy maintenance and a great backyard for year round enjoyment. BONUS a massive 24 x 14 foot exterior workshop that is fully insulated and has electricity, which is perfect for hobbies, storage or a side business. It has a large recently framed-in carport that keeps you protected year-round. It also has a side entrance that allows easy access to the property. With easily 4 driveway parking spots this is a rare find in this bustling neighbourhood. Conveniently located near top schools (Laurier, Waterloo University, Conestoga College, public & catholic schools), shopping centers, grocery stores, parks, recreational facilities, and public transit this property makes it easy to get around with or without a vehicle. New appliances and water softener, make this property move in ready with great rental potential. Don't miss out on this great opportunity and contact us today for details or to book a showing. Presently has a 4 bedroom unit plus family member license. (id:51532)
Tags
| Property Summary |
|---|
| Building |
|---|
| Land |
|---|
| Level | Rooms | Dimensions |
|---|---|---|
| Basement | Utility room | Measurements not available |
| Laundry room | Measurements not available | |
| 3pc Bathroom | Measurements not available | |
| Bedroom | 21'4'' x 10'10'' | |
| Recreation room | 30'1'' x 12'7'' | |
| Main level | 4pc Bathroom | Measurements not available |
| Bedroom | 10'10'' x 9'6'' | |
| Bedroom | 10'11'' x 10'3'' | |
| Bedroom | 10'1'' x 12'1'' | |
| Bedroom | 12'0'' x 16'6'' | |
| Kitchen/Dining room | 17'3'' x 9'5'' |
| Features | |||||
|---|---|---|---|---|---|
| Paved driveway | Sump Pump | Carport | |||
| Dishwasher | Dryer | Microwave | |||
| Refrigerator | Stove | Water softener | |||
| Washer | Window Coverings | Central air conditioning | |||












































