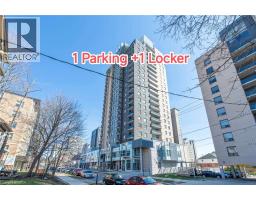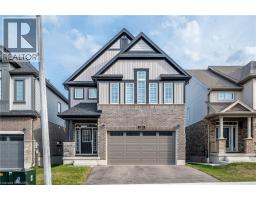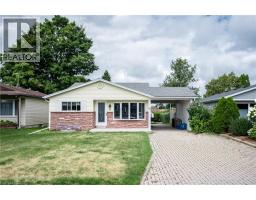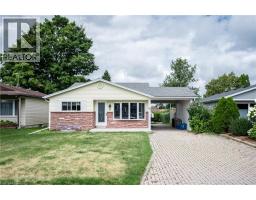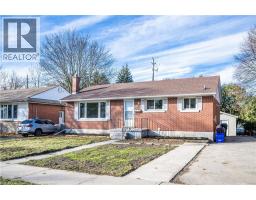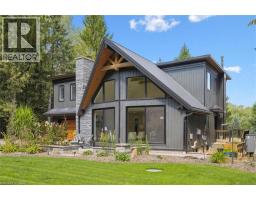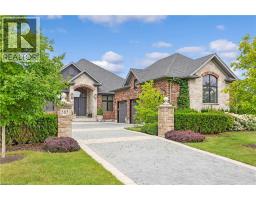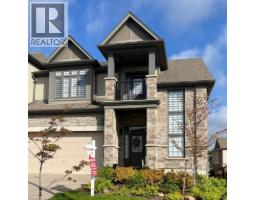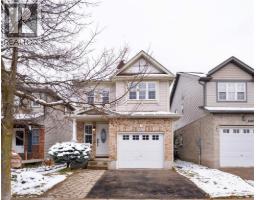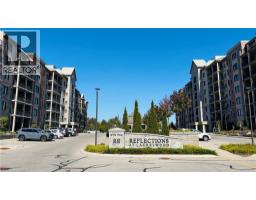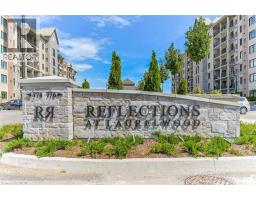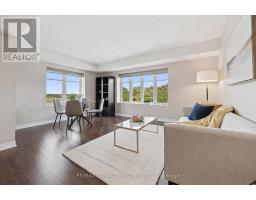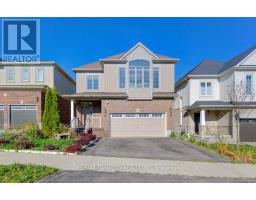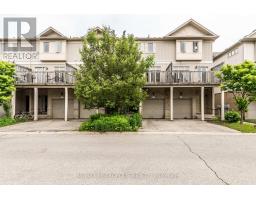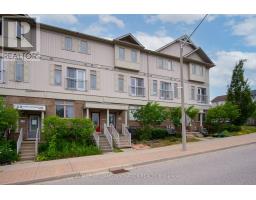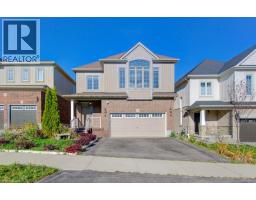120 MARSHALL Street 116 , Waterloo, Ontario, CA
Address: 120 MARSHALL Street, Waterloo, Ontario
Summary Report Property
- MKT ID40788097
- Building TypeHouse
- Property TypeSingle Family
- StatusBuy
- Added5 days ago
- Bedrooms5
- Bathrooms2
- Area2006 sq. ft.
- DirectionNo Data
- Added On21 Nov 2025
Property Overview
Welcome to this fully licensed legal two units house, Excellent rental income potential approximately $4,200/mo. Freshly renovated with premium waterproof flooring throughout. The bathrooms and kitchens have been upgraded with modern finishes, including high-end glossy cabinetry, and the upper-level bathroom features porcelain tile and a frameless glass shower. Most major components have been updated, including the roof (2019) furnace (2017), owned hot water heater (2022), A/C (2020), water softener (2025), and most appliances (2020). Many of the windows have also been replaced in recent years. Located right beside Conestoga College and offering easy transit access to Laurier University and the University of Waterloo, this home is ideal for student rentals, with bus routes just 5–10 minutes away. Steps to Moses Springer Park and a nearby creek, the area is perfect for walking and relaxation. The long driveway provides ample parking for multiple groups of tenants. (id:51532)
Tags
| Property Summary |
|---|
| Building |
|---|
| Land |
|---|
| Level | Rooms | Dimensions |
|---|---|---|
| Lower level | Laundry room | Measurements not available |
| Living room | 12'2'' x 12'1'' | |
| Kitchen/Dining room | 18'2'' x 10'11'' | |
| 3pc Bathroom | Measurements not available | |
| Bedroom | 13'0'' x 14'2'' | |
| Bedroom | 13'0'' x 12'0'' | |
| Main level | Kitchen/Dining room | 17'11'' x 11'0'' |
| 3pc Bathroom | Measurements not available | |
| Living room | 11'0'' x 22'2'' | |
| Bedroom | 13'0'' x 9'6'' | |
| Bedroom | 9'2'' x 9'6'' | |
| Bedroom | 13'0'' x 9'3'' |
| Features | |||||
|---|---|---|---|---|---|
| Sump Pump | Dishwasher | Dryer | |||
| Refrigerator | Stove | Water softener | |||
| Washer | Hood Fan | Central air conditioning | |||




































