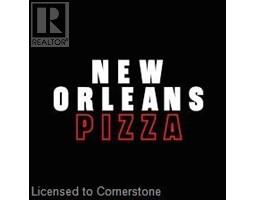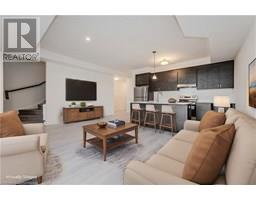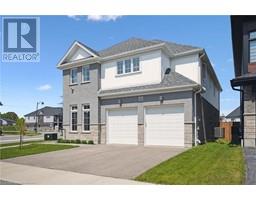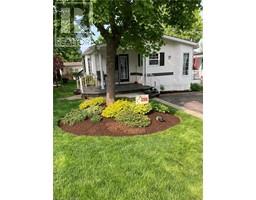144 PARK Street Unit# 908 415 - Uptown Waterloo/Westmount, Waterloo, Ontario, CA
Address: 144 PARK Street Unit# 908, Waterloo, Ontario
Summary Report Property
- MKT ID40720501
- Building TypeApartment
- Property TypeSingle Family
- StatusBuy
- Added6 hours ago
- Bedrooms2
- Bathrooms2
- Area1000 sq. ft.
- DirectionNo Data
- Added On17 Jun 2025
Property Overview
Rare Corner Suite and Luxurious Urban Living in Uptown Waterloo. Discover refined living in one of Uptown Waterloo’s most prestigious condo residences. This rarely available suite offers an exceptional blend of comfort, style, and convenience and perfect for those seeking a vibrant urban lifestyle with upscale touches. 2 Spacious Bedrooms. 2 Modern Bathrooms. Contemporary Kitchen with Premium Finishes. 1 Indoor Parking Spot on 2nd Floor — with EV hookup. Natural light pours into this beautifully designed suite, enhancing the open-concept layout and highlighting sleek, modern finishes throughout. Enjoy peaceful mornings and elegant evenings in a space that truly feels like home. Close to Waterloo and Wilfrid Laurier University. Located steps from Uptown’s best shops, restaurants, parks, and LRT, this residence places you at the heart of it all without compromising privacy or tranquility. Key Features: Rare unit with expansive windows and elevated views. Smart, functional layout ideal for entertaining or relaxing. In-suite laundry & ample storage. Secure building with luxury amenities, including a well equipped gym. (id:51532)
Tags
| Property Summary |
|---|
| Building |
|---|
| Land |
|---|
| Level | Rooms | Dimensions |
|---|---|---|
| Main level | Living room | 18'6'' x 9'6'' |
| Kitchen | 15'1'' x 10'3'' | |
| Foyer | 8'3'' x 10'10'' | |
| Dining room | 7'11'' x 10'3'' | |
| Primary Bedroom | 12'7'' x 11'0'' | |
| Bedroom | 9'5'' x 13'3'' | |
| 4pc Bathroom | 9'5'' x 6'4'' | |
| 4pc Bathroom | 8'2'' x 4'11'' |
| Features | |||||
|---|---|---|---|---|---|
| Corner Site | Balcony | Underground | |||
| Covered | Dishwasher | Dryer | |||
| Microwave | Refrigerator | Stove | |||
| Washer | Central air conditioning | Exercise Centre | |||
| Guest Suite | Party Room | ||||

































































