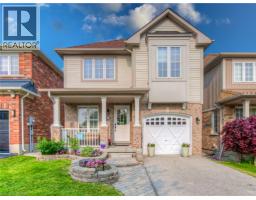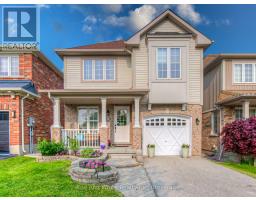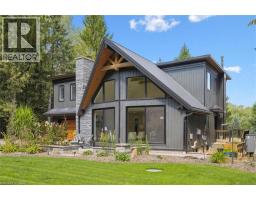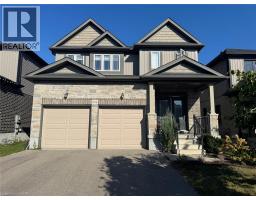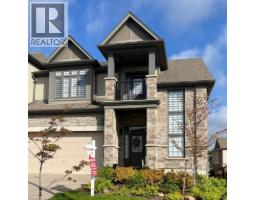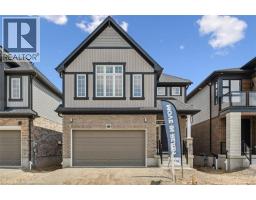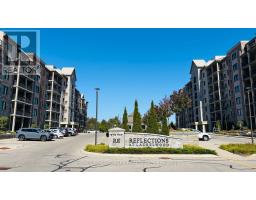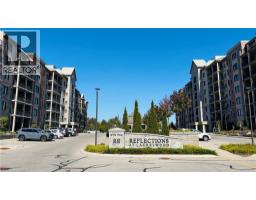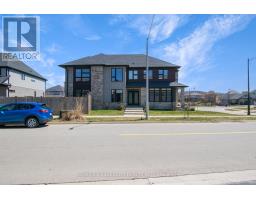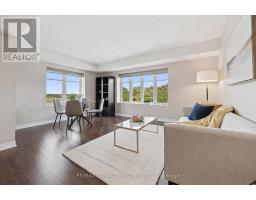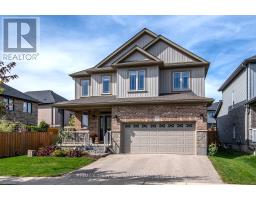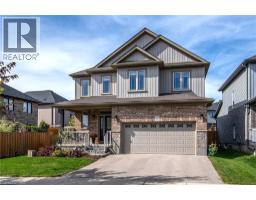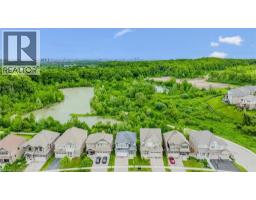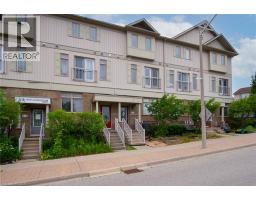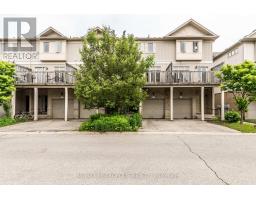155 ELGIN Crescent 116 - Glenridge/Lincoln Heights, Waterloo, Ontario, CA
Address: 155 ELGIN Crescent, Waterloo, Ontario
4 Beds4 Baths1683 sqftStatus: Buy Views : 309
Price
$679,900
Summary Report Property
- MKT ID40777729
- Building TypeHouse
- Property TypeSingle Family
- StatusBuy
- Added1 days ago
- Bedrooms4
- Bathrooms4
- Area1683 sq. ft.
- DirectionNo Data
- Added On16 Oct 2025
Property Overview
Non-conforming duplex in prime location near universities offers huge potential for an enterprising investor. Front entrance provides interior access to the primary dwelling unit and stairs to the upper level 2 bedroom dwelling unit. Primary dwelling comprises of 1,040 sq. ft. with 2 bedrooms, two-and-half baths. Upper second unit comprises of 643 sq. ft. with 2 bedrooms, one bath. Side entrance could be an access to an additional basement unit. Private yard, appealing tree-lined street, quiet area. Walk to up-town Waterloo. Ideal to live-in and enjoy future cash-flow from additional units. (id:51532)
Tags
| Property Summary |
|---|
Property Type
Single Family
Building Type
House
Storeys
2
Square Footage
1683 sqft
Subdivision Name
116 - Glenridge/Lincoln Heights
Title
Freehold
Land Size
under 1/2 acre
Built in
1958
Parking Type
Attached Garage
| Building |
|---|
Bedrooms
Above Grade
4
Bathrooms
Total
4
Partial
1
Interior Features
Appliances Included
Dryer, Refrigerator, Stove, Water softener, Washer
Basement Type
Full (Partially finished)
Building Features
Features
Paved driveway, In-Law Suite
Foundation Type
Poured Concrete
Style
Detached
Architecture Style
2 Level
Square Footage
1683 sqft
Heating & Cooling
Cooling
Central air conditioning
Heating Type
Baseboard heaters, Forced air
Utilities
Utility Sewer
Municipal sewage system
Water
Municipal water
Exterior Features
Exterior Finish
Brick Veneer, Vinyl siding
Parking
Parking Type
Attached Garage
Total Parking Spaces
5
| Land |
|---|
Other Property Information
Zoning Description
R-4
| Level | Rooms | Dimensions |
|---|---|---|
| Second level | 4pc Bathroom | 8'8'' x 5'5'' |
| Bedroom | 10'7'' x 11'8'' | |
| Bedroom | 11'7'' x 11'10'' | |
| Third level | 3pc Bathroom | 4'11'' x 8'4'' |
| Bedroom | 9'1'' x 11'1'' | |
| Bedroom | 12'8'' x 14'11'' | |
| Kitchen | 8'10'' x 17'6'' | |
| Basement | 3pc Bathroom | 5'1'' x 5'9'' |
| Utility room | 9'1'' x 22'4'' | |
| Other | 10'4'' x 18'2'' | |
| Main level | 2pc Bathroom | 4'11'' x 3'9'' |
| Living room | 10'9'' x 16'7'' | |
| Dining room | 9'7'' x 9'10'' | |
| Kitchen | 9'1'' x 11'9'' | |
| Foyer | 10'9'' x 9'5'' |
| Features | |||||
|---|---|---|---|---|---|
| Paved driveway | In-Law Suite | Attached Garage | |||
| Dryer | Refrigerator | Stove | |||
| Water softener | Washer | Central air conditioning | |||














































