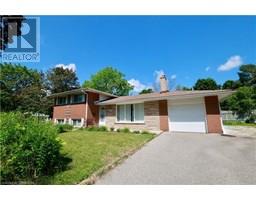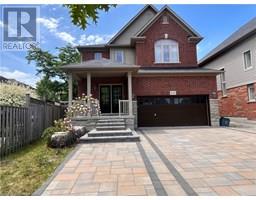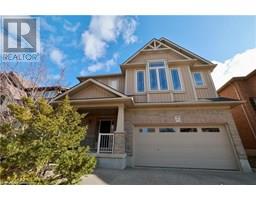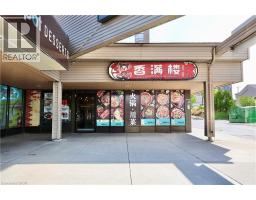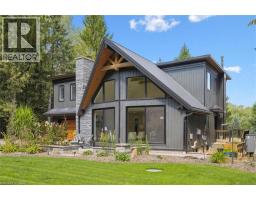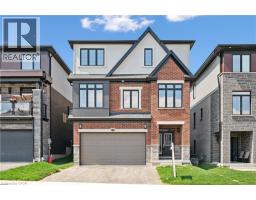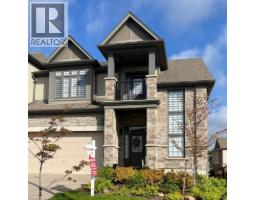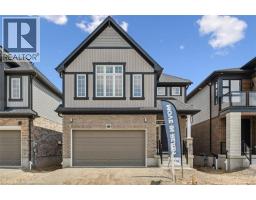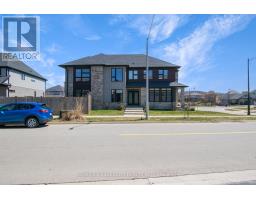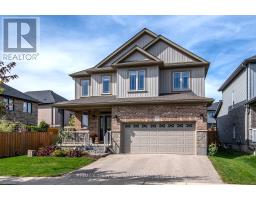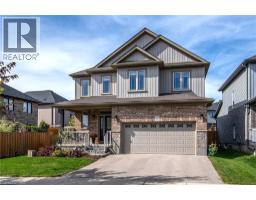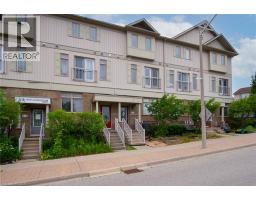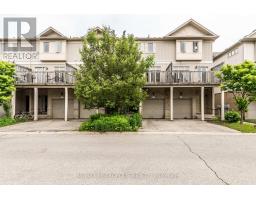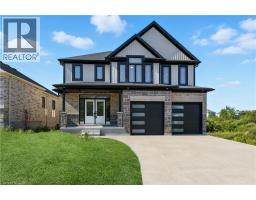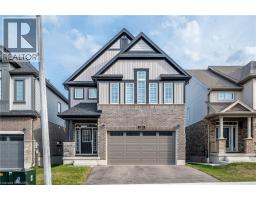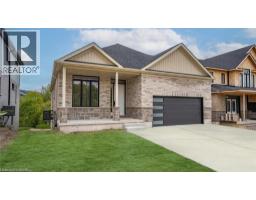158 KING Street N Unit# 1002 417 - Beechwood/University, Waterloo, Ontario, CA
Address: 158 KING Street N Unit# 1002, Waterloo, Ontario
Summary Report Property
- MKT ID40713739
- Building TypeApartment
- Property TypeSingle Family
- StatusBuy
- Added9 hours ago
- Bedrooms1
- Bathrooms1
- Area566 sq. ft.
- DirectionNo Data
- Added On05 Oct 2025
Property Overview
Discover the epitome of modern living at 158 King St N, Unit 1002, in the prestigious K2 Condos of Uptown Waterloo. This beautiful and bright unit boasts upscale finishes and panoramic views. Nestled between Uptown Waterloo and the University District, it’s perfect for students and young professionals alike. The custom kitchen cabinetry, quartz countertops, stainless steel appliances, and laminate wood floors exude a cozy and welcoming ambiance. With soaring 9-foot ceilings, floor-to-ceiling windows, and a spacious layout, its prime location offers easy access to Wilfrid Laurier University and the University of Waterloo, with convenient bus stops just steps away. Experience the perfect blend of style, comfort, and convenience in this stunning suite. (id:51532)
Tags
| Property Summary |
|---|
| Building |
|---|
| Land |
|---|
| Level | Rooms | Dimensions |
|---|---|---|
| Main level | 3pc Bathroom | 6'7'' x 6'6'' |
| Bedroom | 12'0'' x 7'10'' | |
| Kitchen | 12'0'' x 6'7'' | |
| Living room | 10'7'' x 6'7'' |
| Features | |||||
|---|---|---|---|---|---|
| Balcony | Underground | Dishwasher | |||
| Dryer | Refrigerator | Stove | |||
| Washer | Microwave Built-in | Central air conditioning | |||
| Exercise Centre | |||||














