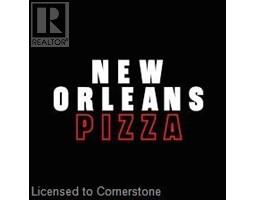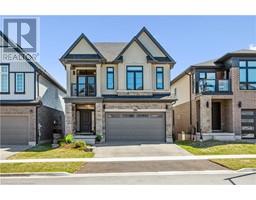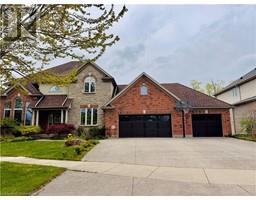191 KING Street Unit# 410 415 - Uptown Waterloo/Westmount, Waterloo, Ontario, CA
Address: 191 KING Street Unit# 410, Waterloo, Ontario
Summary Report Property
- MKT ID40714089
- Building TypeApartment
- Property TypeSingle Family
- StatusBuy
- Added3 weeks ago
- Bedrooms2
- Bathrooms2
- Area1277 sq. ft.
- DirectionNo Data
- Added On08 Apr 2025
Property Overview
Pride of ownership throughout, unit 410 at the historic Bauer Lofts in Uptown Waterloo will impress. Offering just under 1300 square feet, this spacious and updated 2 bedroom condo features a gourmet kitchen with breakfast bar/island, private balcony, 2 full baths including a 5 piece ensuite bathroom, and 2 UNDERGROUND PARKING spaces plus private locker. The open concept layout offers ample space for multiple arrangements of furniture with tons of natural light flowing into the condo suite. Bauer Lofts includes an outdoor terrace equipped with bbq's, social lounge with a kitchen, and fitness room. Enjoy being close to all Uptown Waterloo has to offer at your doorstep including fine dining restaurants, Vincenzo’s grocery store, Light Rail Transit, parks, and shopping. Call today for your private showing and plan on immersing yourself in the Uptown Waterloo lifestyle. (id:51532)
Tags
| Property Summary |
|---|
| Building |
|---|
| Land |
|---|
| Level | Rooms | Dimensions |
|---|---|---|
| Main level | Foyer | 9'3'' x 12'3'' |
| 4pc Bathroom | Measurements not available | |
| Bedroom | 13'7'' x 13'6'' | |
| Full bathroom | Measurements not available | |
| Primary Bedroom | 18'2'' x 13'7'' | |
| Living room/Dining room | 13'10'' x 24'1'' | |
| Kitchen | 13'10'' x 14'1'' |
| Features | |||||
|---|---|---|---|---|---|
| Balcony | Underground | Visitor Parking | |||
| Dishwasher | Dryer | Refrigerator | |||
| Stove | Washer | Microwave Built-in | |||
| Central air conditioning | Exercise Centre | Party Room | |||





























































