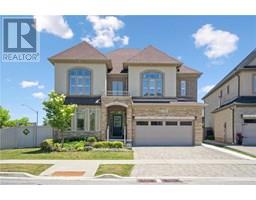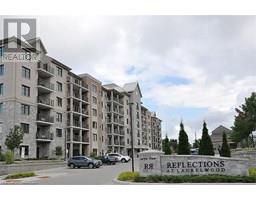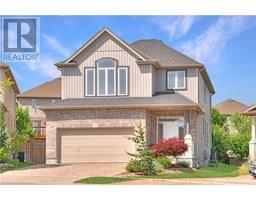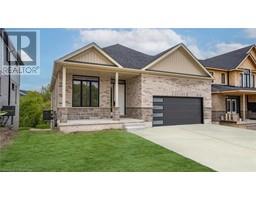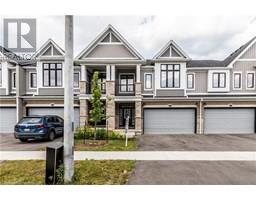247 GREY SILO Road Unit# 205 118 - Colonial Acres/East Bridge, Waterloo, Ontario, CA
Address: 247 GREY SILO Road Unit# 205, Waterloo, Ontario
Summary Report Property
- MKT ID40745880
- Building TypeApartment
- Property TypeSingle Family
- StatusBuy
- Added7 days ago
- Bedrooms2
- Bathrooms2
- Area1325 sq. ft.
- DirectionNo Data
- Added On24 Jul 2025
Property Overview
Upscale Condo Living in Prestigious Carriage Crossing! Welcome to Trailside at Grey Silo Gate, nestled in the sought-after Carriage Crossing neighbourhood of Waterloo. This bright and expansive 2-bedroom, 2-bathroom condo offers over 1,325 sq. ft. of refined living space with exceptional upgrades throughout. The open-concept layout is designed for both comfort and style. A chef’s dream, the gourmet kitchen showcases stainless steel appliances, a large breakfast island, generous pantry, custom cabinetry, tile backsplash, and under-cabinet lighting. The spacious living and dining area flows seamlessly to a private covered balcony—perfect for entertaining or unwinding. Retreat to the serene primary suite, featuring dual closets and a spa-like ensuite with a glass-enclosed shower and premium finishes. A second bedroom or den, insuite laundry and a modern 4-piece bath provide additional comfort and flexibility. Additional highlights include two exclusive parking spaces (one underground, one surface), a dedicated storage locker, and access to well-maintained common areas including rooftop patio with Barbeques and lounge area. Ideally located near RIM Park, the 76-km Walter Bean Grand River Trail, Grey Silo Golf Club, top schools, universities, dining, shopping at Conestoga Mall, and quick access to the expressway—this is upscale condo living at its finest in one of Waterloo’s most coveted communities. (id:51532)
Tags
| Property Summary |
|---|
| Building |
|---|
| Land |
|---|
| Level | Rooms | Dimensions |
|---|---|---|
| Main level | Utility room | 10'3'' x 5'0'' |
| Primary Bedroom | 18'2'' x 14'2'' | |
| Living room | 12'2'' x 19'8'' | |
| Kitchen | 8'11'' x 14'5'' | |
| Foyer | 8'7'' x 6'9'' | |
| Dining room | 8'5'' x 18'6'' | |
| Bedroom | 16'10'' x 10'8'' | |
| 4pc Bathroom | Measurements not available | |
| 3pc Bathroom | 7'7'' x 8'0'' |
| Features | |||||
|---|---|---|---|---|---|
| Balcony | Automatic Garage Door Opener | Underground | |||
| Covered | Visitor Parking | Dishwasher | |||
| Dryer | Microwave | Refrigerator | |||
| Stove | Water softener | Washer | |||
| Hood Fan | Window Coverings | Garage door opener | |||
| Central air conditioning | |||||
















































