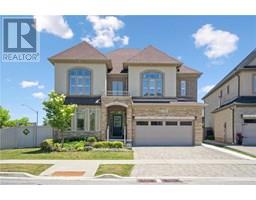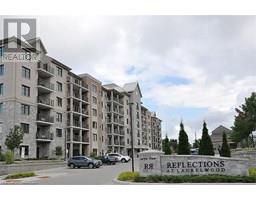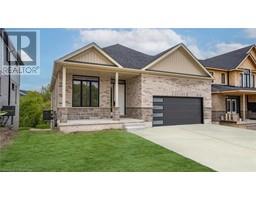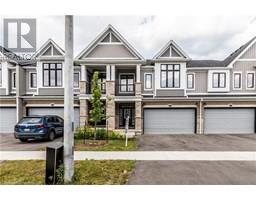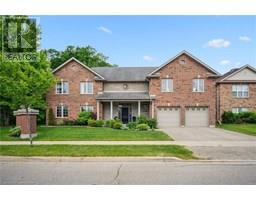249 CAMELOT Court Unit# 3 120 - Lexington/Lincoln Village, Waterloo, Ontario, CA
Address: 249 CAMELOT Court Unit# 3, Waterloo, Ontario
3 Beds3 Baths1435 sqftStatus: Buy Views : 625
Price
$588,700
Summary Report Property
- MKT ID40745109
- Building TypeRow / Townhouse
- Property TypeSingle Family
- StatusBuy
- Added1 days ago
- Bedrooms3
- Bathrooms3
- Area1435 sq. ft.
- DirectionNo Data
- Added On12 Jul 2025
Property Overview
NO FEES!! Welcome To 249-3 Camelot Crt Waterloo, This Newly Updated Freehold Townhouse Is Situated On An Extra Deep Lot With No Rear Neighbours And Can Accomodate 2 Cars In The Driveway And 1 In The Garage. This Home Comes Fully Updated With Pot Lights Throughout, Quartz Countertops, New Stainless Steel Appliances (Fridge, Stove, Dishwasher), New Flooring On Main And Basement Floors, Revamped Bathrooms And Is Fully/Freshly Painted. The Separate Entrance Basement Comes Fully Finished With Brand New Flooring, Pot Lights, A 3 Piece Bathroom. Located Right Off Lexington Rd, This Home Is Located In One Of The Best Neighbourhoods In Waterloo, Just Steps Away From Shops, Schools, Parks, Highways, Restaurants And All Amenities! (id:51532)
Tags
| Property Summary |
|---|
Property Type
Single Family
Building Type
Row / Townhouse
Storeys
2
Square Footage
1435 sqft
Subdivision Name
120 - Lexington/Lincoln Village
Title
Freehold
Land Size
under 1/2 acre
Parking Type
Attached Garage
| Building |
|---|
Bedrooms
Above Grade
3
Bathrooms
Total
3
Partial
1
Interior Features
Appliances Included
Dishwasher, Dryer, Stove, Washer, Range - Gas
Basement Type
Full (Finished)
Building Features
Features
Cul-de-sac
Style
Attached
Architecture Style
2 Level
Square Footage
1435 sqft
Heating & Cooling
Cooling
Central air conditioning
Heating Type
Forced air
Utilities
Utility Sewer
Municipal sewage system
Water
Municipal water
Exterior Features
Exterior Finish
Brick, Vinyl siding
Parking
Parking Type
Attached Garage
Total Parking Spaces
3
| Land |
|---|
Other Property Information
Zoning Description
MD
| Level | Rooms | Dimensions |
|---|---|---|
| Second level | 3pc Bathroom | 6'8'' x 3'9'' |
| Bedroom | 9'1'' x 9'5'' | |
| Bedroom | 9'1'' x 13'1'' | |
| Bedroom | 10'5'' x 10'5'' | |
| Basement | 3pc Bathroom | 5'9'' x 5'9'' |
| Great room | 24'1'' x 5'2'' | |
| Main level | 2pc Bathroom | 7'8'' x 4'5'' |
| Kitchen | 11'8'' x 8'2'' | |
| Living room/Dining room | 16'4'' x 18'7'' |
| Features | |||||
|---|---|---|---|---|---|
| Cul-de-sac | Attached Garage | Dishwasher | |||
| Dryer | Stove | Washer | |||
| Range - Gas | Central air conditioning | ||||
















































