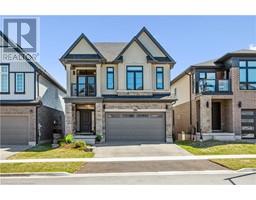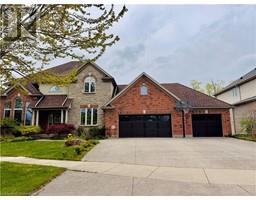255 KEATS Way Unit# 1001 417 - Beechwood/University, Waterloo, Ontario, CA
Address: 255 KEATS Way Unit# 1001, Waterloo, Ontario
3 Beds2 Baths1880 sqftStatus: Buy Views : 287
Price
$599,900
Summary Report Property
- MKT ID40714131
- Building TypeApartment
- Property TypeSingle Family
- StatusBuy
- Added3 weeks ago
- Bedrooms3
- Bathrooms2
- Area1880 sq. ft.
- DirectionNo Data
- Added On10 Apr 2025
Property Overview
This bright and spacious unit features 2 bedrooms plus a versatile den, 2 full bathrooms, and includes one underground parking spot. Situated in one of Waterloo's most desirable neighbourhoods, the building is just a short walk to Wilfrid Laurier University, the University of Waterloo, T&T Supermarket, public transit, and all the vibrant amenities of Uptown Waterloo. Enjoy stunning panoramic views from your large private balcony—perfect for relaxing or entertaining. With 8'5 ceilings and a well-designed layout, the unit offers both comfort and functionality. The primary bedroom boasts a 3-piece ensuite for added convenience. Fantastic location, move-in ready, and shows beautifully! (id:51532)
Tags
| Property Summary |
|---|
Property Type
Single Family
Building Type
Apartment
Storeys
1
Square Footage
1880 sqft
Subdivision Name
417 - Beechwood/University
Title
Condominium
Land Size
Unknown
Built in
2003
Parking Type
Underground,Visitor Parking
| Building |
|---|
Bedrooms
Above Grade
2
Below Grade
1
Bathrooms
Total
3
Interior Features
Appliances Included
Dishwasher, Dryer, Microwave, Refrigerator, Stove, Washer, Hood Fan, Window Coverings, Garage door opener
Basement Type
None
Building Features
Features
Backs on greenbelt, Conservation/green belt, Balcony, Automatic Garage Door Opener
Style
Attached
Square Footage
1880 sqft
Rental Equipment
None
Fire Protection
Smoke Detectors
Building Amenities
Exercise Centre
Heating & Cooling
Cooling
Central air conditioning
Heating Type
Forced air
Utilities
Utility Sewer
Municipal sewage system
Water
Municipal water
Exterior Features
Exterior Finish
Stucco
Maintenance or Condo Information
Maintenance Fees
$1001 Monthly
Maintenance Fees Include
Insurance, Heat, Landscaping, Water, Parking
Parking
Parking Type
Underground,Visitor Parking
Total Parking Spaces
1
| Land |
|---|
Other Property Information
Zoning Description
RMU-40
| Level | Rooms | Dimensions |
|---|---|---|
| Main level | Breakfast | 11'6'' x 8'4'' |
| Storage | 7'5'' x 5'1'' | |
| 4pc Bathroom | Measurements not available | |
| Full bathroom | Measurements not available | |
| Den | 10'4'' x 11'2'' | |
| Bedroom | 15'10'' x 11'1'' | |
| Primary Bedroom | 17'11'' x 11'10'' | |
| Dining room | 14'3'' x 9'6'' | |
| Kitchen | 10'7'' x 9'6'' | |
| Living room | 35'4'' x 18'0'' |
| Features | |||||
|---|---|---|---|---|---|
| Backs on greenbelt | Conservation/green belt | Balcony | |||
| Automatic Garage Door Opener | Underground | Visitor Parking | |||
| Dishwasher | Dryer | Microwave | |||
| Refrigerator | Stove | Washer | |||
| Hood Fan | Window Coverings | Garage door opener | |||
| Central air conditioning | Exercise Centre | ||||













































