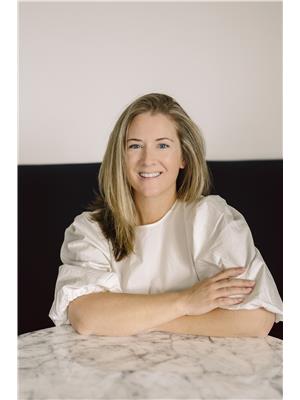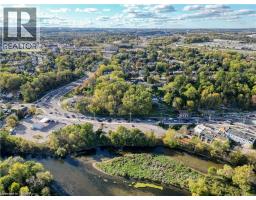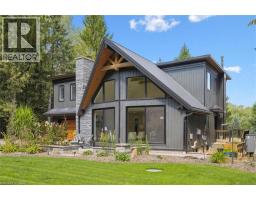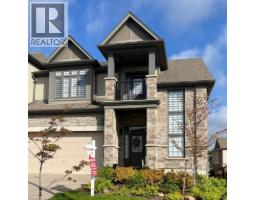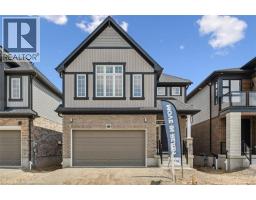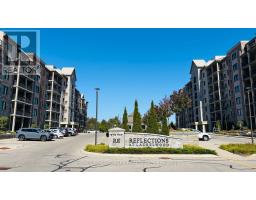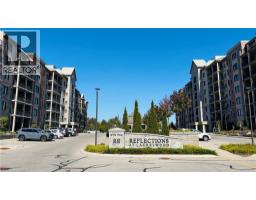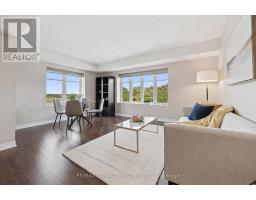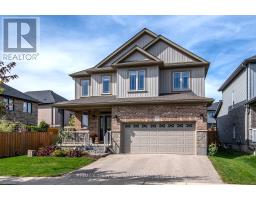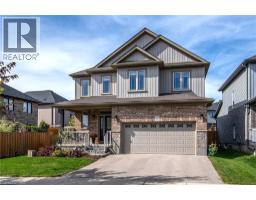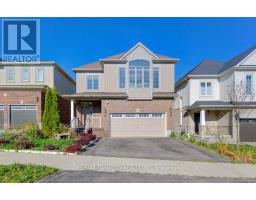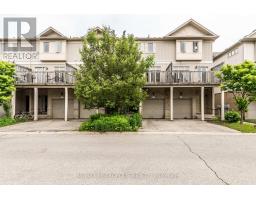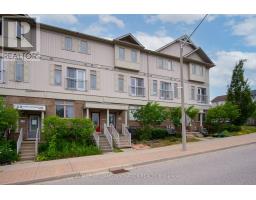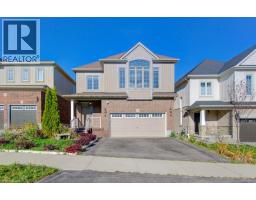262 WESTCOURT Place 415 - Uptown Waterloo/Westmount, Waterloo, Ontario, CA
Address: 262 WESTCOURT Place, Waterloo, Ontario
Summary Report Property
- MKT ID40771584
- Building TypeRow / Townhouse
- Property TypeSingle Family
- StatusBuy
- Added1 weeks ago
- Bedrooms4
- Bathrooms2
- Area1280 sq. ft.
- DirectionNo Data
- Added On29 Oct 2025
Property Overview
Welcome home to this charming, freshly painted (October 2025) four bedroom property, within 30 minutes walking distance to University of Waterloo—an ideal opportunity for first-time buyers or savvy investors! The main floor features a bright living area, a convenient 2-piece powder room, and a refreshed kitchen with new countertops (Oct 2025) which offers access to the rear patio. A versatile main-floor bedroom offers flexibility as a den, home office, or additional living space with its own walkout to the backyard. Upstairs are three bedrooms with vaulted ceilings and a 4-piece bath. The partially finished basement provides excellent storage or future potential. Neutral floors throughout make it easy to move right in. One parking space included. Walking distance to shops, cafés, and grocery stores, and close to public transportation, with a flexible closing date available. A great home in a highly walkable location! (id:51532)
Tags
| Property Summary |
|---|
| Building |
|---|
| Land |
|---|
| Level | Rooms | Dimensions |
|---|---|---|
| Second level | Primary Bedroom | 11'2'' x 14'1'' |
| 4pc Bathroom | 5'11'' x 7'11'' | |
| Bedroom | 8'0'' x 10'4'' | |
| Bedroom | 9'5'' x 14'10'' | |
| Basement | Utility room | 17'11'' x 18'7'' |
| Recreation room | 17'11'' x 22'5'' | |
| Main level | Bedroom | 9'0'' x 11'7'' |
| 2pc Bathroom | 4'10'' x 3'8'' | |
| Kitchen | 8'4'' x 11'7'' | |
| Living room | 14'10'' x 20'4'' |
| Features | |||||
|---|---|---|---|---|---|
| Southern exposure | Dryer | Refrigerator | |||
| Stove | Washer | None | |||












































