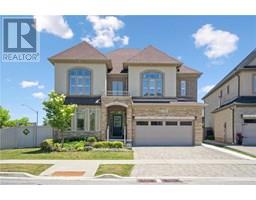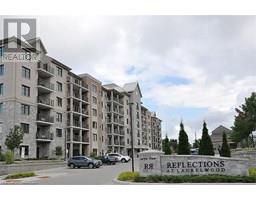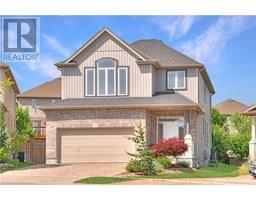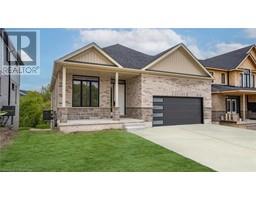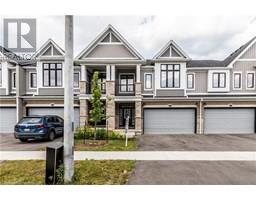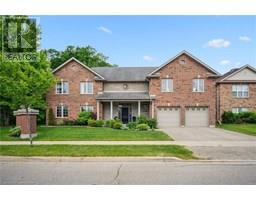265 WESTCOURT Place Unit# 705 417 - Beechwood/University, Waterloo, Ontario, CA
Address: 265 WESTCOURT Place Unit# 705, Waterloo, Ontario
Summary Report Property
- MKT ID40723115
- Building TypeApartment
- Property TypeSingle Family
- StatusBuy
- Added8 weeks ago
- Bedrooms2
- Bathrooms2
- Area1357 sq. ft.
- DirectionNo Data
- Added On04 Jun 2025
Property Overview
Welcome to 705-265 Westcourt Place, Waterloo! This 2-bed, 2-bath condo, with over $40K in upgrades, blends modern style with urban convenience in Waterloo’s vibrant core. Perfect for down-sizers or families, this bright, spacious unit features an open layout, stylish laminate flooring, and stunning skyline views. A sunroom with six new windows (2023) floods the space with light. The primary bedroom has a 2020 window, and the kitchen boasts a 2025 floor. Both bathrooms, renovated in 2024, feature sleek fixtures. Enjoy in-suite laundry, a balcony for sunrises and sunsets, and rare parking. The secure building ensures peace of mind. Steps from Uptown Waterloo’s cafes, shops, and restaurants, and close to Laurel Creek trails for nature lovers. Top schools like Waterloo Collegiate and universities (UW, Laurier) are nearby, ideal for family visits or learning. Westmount Place Shopping Centre offers essentials, with easy transit and highway access to Kitchener and beyond. Don’t miss this chance to own in Waterloo’s dynamic heart. Schedule a viewing today! (id:51532)
Tags
| Property Summary |
|---|
| Building |
|---|
| Land |
|---|
| Level | Rooms | Dimensions |
|---|---|---|
| Main level | Utility room | 2'9'' x 3'3'' |
| Office | 11'0'' x 9'11'' | |
| 4pc Bathroom | 4'11'' x 7'9'' | |
| Laundry room | 5'6'' x 6'7'' | |
| Bedroom | 13'2'' x 9'8'' | |
| Primary Bedroom | 18'1'' x 14'1'' | |
| 3pc Bathroom | 14'8'' x 7'4'' | |
| Kitchen | 18'1'' x 12'0'' | |
| Dining room | 7'7'' x 17'3'' | |
| Living room | 14'4'' x 11'7'' |
| Features | |||||
|---|---|---|---|---|---|
| Cul-de-sac | Balcony | Paved driveway | |||
| No Pet Home | Underground | None | |||
| Dishwasher | Dryer | Freezer | |||
| Refrigerator | Stove | Washer | |||
| Central air conditioning | Car Wash | Exercise Centre | |||
| Guest Suite | Party Room | ||||




















































