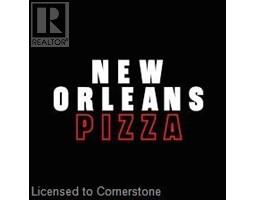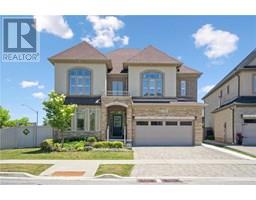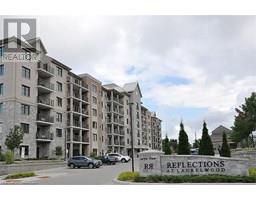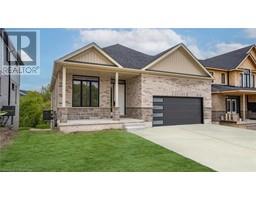282B MAYVIEW Court 442 - Lakeshore North, Waterloo, Ontario, CA
Address: 282B MAYVIEW Court, Waterloo, Ontario
Summary Report Property
- MKT ID40744988
- Building TypeHouse
- Property TypeSingle Family
- StatusBuy
- Added4 hours ago
- Bedrooms3
- Bathrooms2
- Area1862 sq. ft.
- DirectionNo Data
- Added On26 Jun 2025
Property Overview
Welcome to 282B Mayview Court Your Ideal Family home on a Quiet Cul-de-Sac! Tucked away on a peaceful court, this fully finished - Semi-Detached, 4 level backsplit offer 3 bedrooms, 2 full bathrooms and is the perfect blend of comfort, style, and function. Step inside to discover a bright, inviting layout with updated bathrooms and a modernized kitchen featuring sleek finishes, ample cabinetry, a coffee hutch and extra cabinet storage and a layout ideal for entertaining. With generously sized bedrooms, two full baths, and multiple living areas, this home offers flexible space for family life, working from home, or hosting guests. The lower level provides abundant natural light with an airtight wood fireplace and even more room to relax or create the perfect rec space for a games room or an extra 3rd living space. Outside, enjoy the expansive backyard oasis with multiple seating areas, perfect for your morning coffee or evening unwinding. Whether you’re entertaining or enjoying family moments, this outdoor space delivers. Located on a quiet cul-de-sac, this home offers rare privacy with the convenience of being close to shopping parks, schools, and all local amenities. Don’t miss your chance to own this beautifully maintained home in one of the most peaceful pockets of the neighbourhood! (id:51532)
Tags
| Property Summary |
|---|
| Building |
|---|
| Land |
|---|
| Level | Rooms | Dimensions |
|---|---|---|
| Second level | Primary Bedroom | 12'11'' x 9'11'' |
| Bedroom | 12'11'' x 8'11'' | |
| Bedroom | 9'4'' x 8'5'' | |
| 4pc Bathroom | Measurements not available | |
| Basement | Recreation room | 18'10'' x 12'5'' |
| Lower level | Family room | 24'1'' x 18'3'' |
| 3pc Bathroom | Measurements not available | |
| Main level | Living room | 17'9'' x 11'2'' |
| Kitchen | 7'2'' x 8'10'' | |
| Dining room | 9'6'' x 7'4'' | |
| Breakfast | 10'3'' x 7'4'' |
| Features | |||||
|---|---|---|---|---|---|
| Cul-de-sac | Dishwasher | Dryer | |||
| Refrigerator | Stove | Water softener | |||
| Washer | Microwave Built-in | Window Coverings | |||
| Central air conditioning | |||||
























































