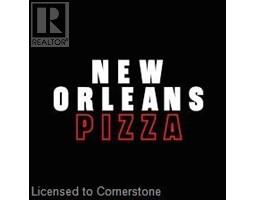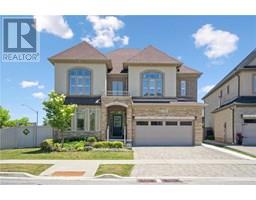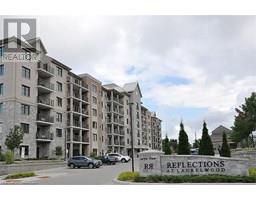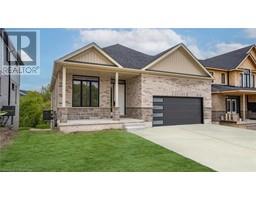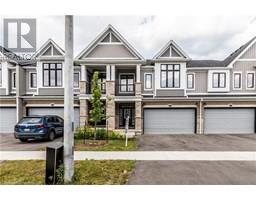333 WOOLWICH Street 120 - Lexington/Lincoln Village, Waterloo, Ontario, CA
Address: 333 WOOLWICH Street, Waterloo, Ontario
Summary Report Property
- MKT ID40719769
- Building TypeHouse
- Property TypeSingle Family
- StatusBuy
- Added10 hours ago
- Bedrooms4
- Bathrooms3
- Area3062 sq. ft.
- DirectionNo Data
- Added On10 Jul 2025
Property Overview
Luxurious Family Home Across from Kiwanis Park – Schedule Your Viewing Today! Located right across the street from the serene Kiwanis Park, this extraordinary residence boasts over 3000 square feet of luxurious living space on more than 1/2 an acre of land. This property is perfect for family home seekers, those looking to upsize, home buyers, investors, and home developers. Key Features: Unique Design: 16-foot ceilings in the living room and kitchen create a grand and open ambiance. Outdoor Living: Enjoy three decks/balconies for your outdoor leisure and entertainment needs. Spacious Layout: Four spacious bedrooms upstairs, including a primary bedroom with an ensuite bathroom, walk-in closet, and private patio. Updated Kitchen: Modern kitchen updated eight years ago, featuring granite countertops and direct access to a deck with a gas barbeque and seating area. Separate Dining Room: Bright dining room with a bay window for ample natural light. Expansive Family Room: Huge family room with walk out to large expansive patio. Living Room: Elegant living room with 16-foot ceilings, perfect for entertaining. Connected Fireplace: Wood HEATALATOR fireplace in the living room, connected to the furnace, redistributing heat throughout the home. Why You’ll Love It: This home offers the ideal blend of luxury, comfort, and functionality. From its unique architectural design to all the amenities, every detail has been carefully considered to provide an exceptional living experience. The expansive decks with access from both the living room and kitchen create a seamless indoor-outdoor living environment, perfect for gatherings with family and friends. Imagine the Possibilities: Whether you’re looking for a forever home, an investment property, or a development opportunity, this residence holds incredible potential. Its prime location across from Kiwanis Park offers a tranquil setting while being close to all necessary amenities. Don’t Miss Out! (id:51532)
Tags
| Property Summary |
|---|
| Building |
|---|
| Land |
|---|
| Level | Rooms | Dimensions |
|---|---|---|
| Second level | Bedroom | 10'9'' x 9'8'' |
| 4pc Bathroom | Measurements not available | |
| 3pc Bathroom | Measurements not available | |
| Bedroom | 12'4'' x 10'1'' | |
| Bedroom | 12'8'' x 10'2'' | |
| Primary Bedroom | 16'0'' x 14'11'' | |
| Basement | Bonus Room | 10'10'' x 7'5'' |
| Bonus Room | Measurements not available | |
| Workshop | 27'6'' x 27'6'' | |
| Main level | Laundry room | 9'5'' x 5'6'' |
| 3pc Bathroom | Measurements not available | |
| Family room | 27'6'' x 13'11'' | |
| Living room | 18'11'' x 30'8'' | |
| Dining room | 14'1'' x 13'5'' | |
| Kitchen | 15'8'' x 14'1'' |
| Features | |||||
|---|---|---|---|---|---|
| Conservation/green belt | Paved driveway | Automatic Garage Door Opener | |||
| Attached Garage | Central Vacuum | Dishwasher | |||
| Refrigerator | Stove | Water softener | |||
| Water purifier | Central air conditioning | ||||















































