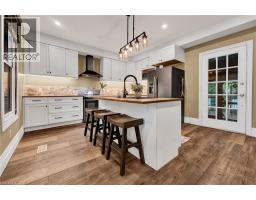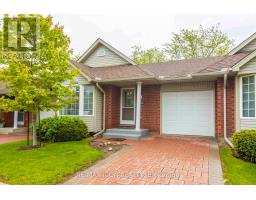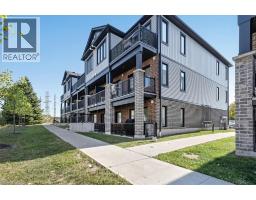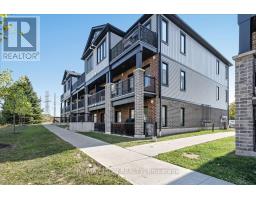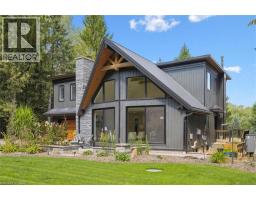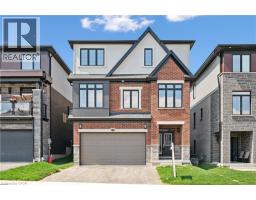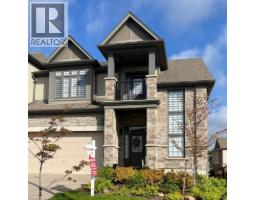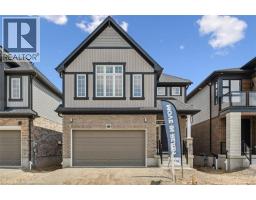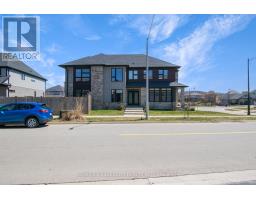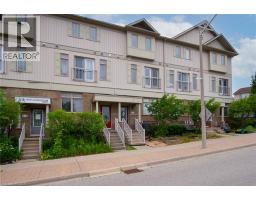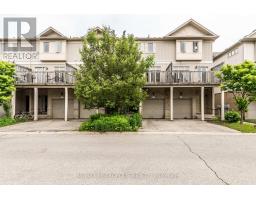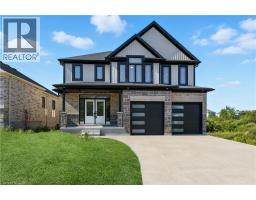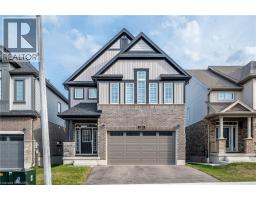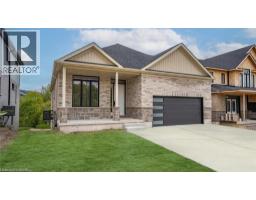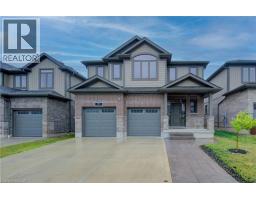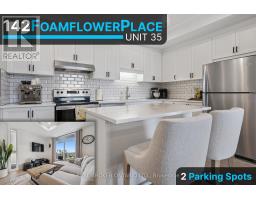360 ERBSVILLE Road Unit# 44 441 - Erbsville/Laurelwood, Waterloo, Ontario, CA
Address: 360 ERBSVILLE Road Unit# 44, Waterloo, Ontario
Summary Report Property
- MKT ID40773209
- Building TypeApartment
- Property TypeSingle Family
- StatusBuy
- Added1 weeks ago
- Bedrooms2
- Bathrooms3
- Area1160 sq. ft.
- DirectionNo Data
- Added On25 Sep 2025
Property Overview
Don’t miss your opportunity to join the exclusive 360 Erbsville community! This executive-style bungalow condo offers main-floor living at its finest, with upgraded flooring, a custom kitchen, and a spacious living room that walks out to a private deck. With interior access to the garage, your day-to-day is simplified and comfortable. The finished lower level adds even more versatility: host in the large recreation room, work from home in the dedicated office (or convert to a third bedroom), and enjoy the convenience of a full additional bathroom. This unit is part of a well-managed association that handles all exterior maintenance — grass cutting, snow removal, shingles, and care of shared green space — so you can relax and enjoy your home. Situated in a quiet and desirable Waterloo neighbourhood, the home is close to parks, shops, transit, and amenities. (id:51532)
Tags
| Property Summary |
|---|
| Building |
|---|
| Land |
|---|
| Level | Rooms | Dimensions |
|---|---|---|
| Basement | 3pc Bathroom | Measurements not available |
| Recreation room | 26'6'' x 17'6'' | |
| Main level | 4pc Bathroom | Measurements not available |
| 2pc Bathroom | Measurements not available | |
| Bedroom | 12'8'' x 10'8'' | |
| Primary Bedroom | 18'9'' x 13'6'' | |
| Dining room | 14'1'' x 8'7'' | |
| Kitchen | 3'7'' x 2'7'' | |
| Living room | 15'7'' x 14'3'' |
| Features | |||||
|---|---|---|---|---|---|
| Attached Garage | Dishwasher | Dryer | |||
| Microwave | Refrigerator | Stove | |||
| Washer | Central air conditioning | ||||





















