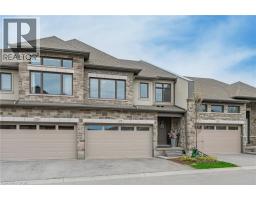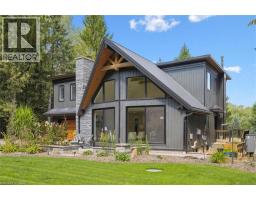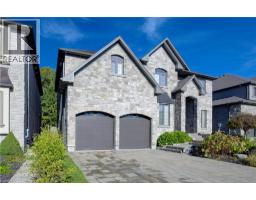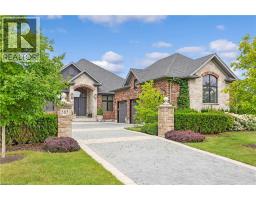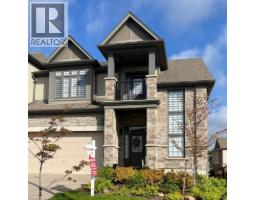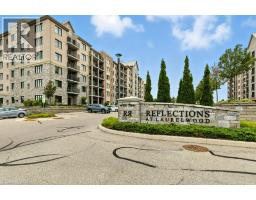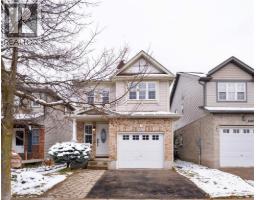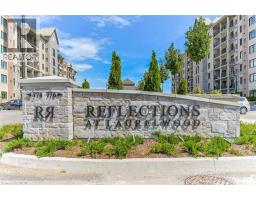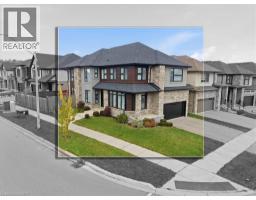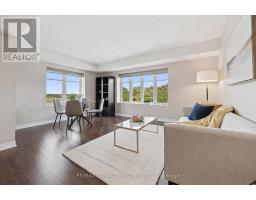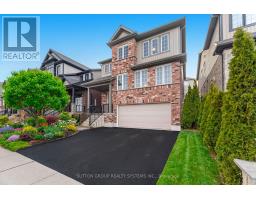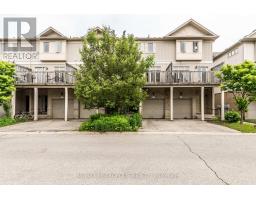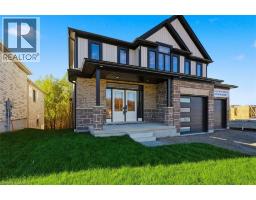368 CAVENDISH Drive 441 - Erbsville/Laurelwood, Waterloo, Ontario, CA
Address: 368 CAVENDISH Drive, Waterloo, Ontario
Summary Report Property
- MKT ID40792839
- Building TypeHouse
- Property TypeSingle Family
- StatusBuy
- Added4 weeks ago
- Bedrooms4
- Bathrooms4
- Area2768 sq. ft.
- DirectionNo Data
- Added On08 Dec 2025
Property Overview
**Located in Prestigious LAURELWOOD! This beautiful, renovated home offers over 2,750 sq. ft. of above grade finished area! **WALKOUT BASEMENT and massive rear and side yard (0.222-acre lot) surrounded by mature trees. **The main floor has an updated kitchen, subway tile backsplash, quartz countertops, plenty of cupboard space, large island and Kitchen Aid appliances are included. **Living room features custom built-ins, hardwood floors and 24 LED pot lights on the main level. **Main floor laundry and mudroom with access to the double garage. **Second level Primary bedroom with recessed ceilings, updated Ensuite with double sink, freestanding tub, and walk-in closet. **Updated main bathroom with soaker tub along with 2 additional generous size bedrooms, and skylight in the hallway. **Finished walkout basement with recreation room, 4th bedroom, 3-piece bathroom, tons of windows and sliding door to the rear yard! **Other features include roof replaced with 40-year shingles (2025), Concrete driveway (2020), Garage door (2019), 2-tier deck off the Kitchen, Shed with concrete pad (2020), Freshly painted (2025), upstairs carpets (2025) and fenced yard. **Located in the family-friendly Laurelwood neighbourhood surrounded by highly rated schools, parks including the Laurel Creek Conservation Area, and many biking/walking trails. Walking distance to Trillium Valley Park and Chancery Lane Trail. Just minutes away from the University of Waterloo Campus. (id:51532)
Tags
| Property Summary |
|---|
| Building |
|---|
| Land |
|---|
| Level | Rooms | Dimensions |
|---|---|---|
| Second level | 4pc Bathroom | 8'2'' x 6'11'' |
| Bedroom | 12'3'' x 12'0'' | |
| Bedroom | 12'3'' x 12'0'' | |
| Full bathroom | 8'11'' x 9'4'' | |
| Primary Bedroom | 10'11'' x 18'6'' | |
| Basement | Utility room | 10'2'' x 6'9'' |
| 3pc Bathroom | 10'2'' x 6'2'' | |
| Bedroom | 11'5'' x 12'5'' | |
| Recreation room | 29'0'' x 16'8'' | |
| Main level | 2pc Bathroom | 6'6'' x 3'0'' |
| Dining room | 11'10'' x 16'0'' | |
| Kitchen | 18'8'' x 13'9'' | |
| Laundry room | 5'5'' x 9'9'' | |
| Living room | 10'4'' x 18'3'' |
| Features | |||||
|---|---|---|---|---|---|
| Automatic Garage Door Opener | Attached Garage | Dishwasher | |||
| Dryer | Refrigerator | Stove | |||
| Washer | Microwave Built-in | Central air conditioning | |||



















































