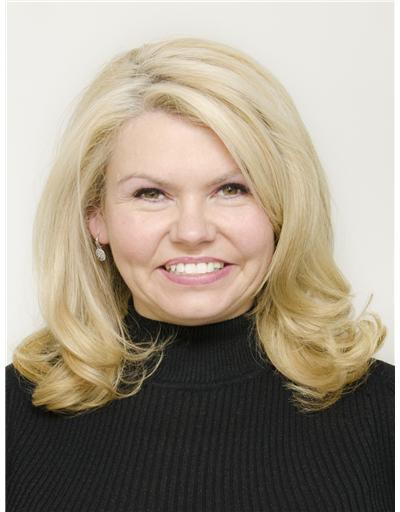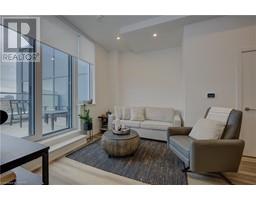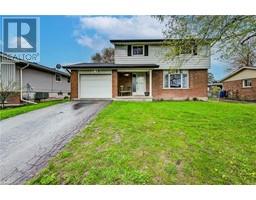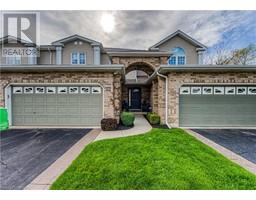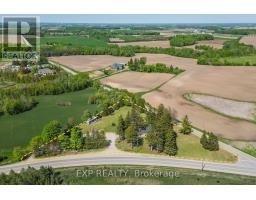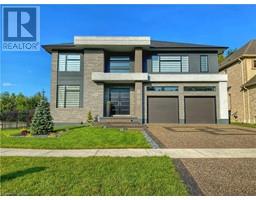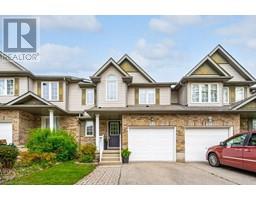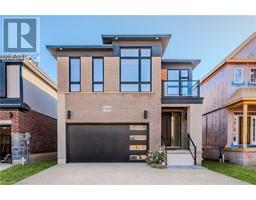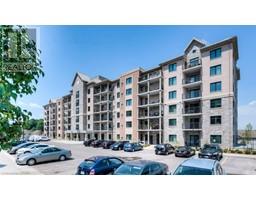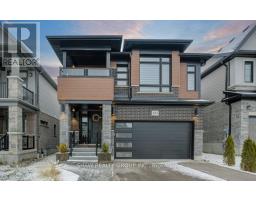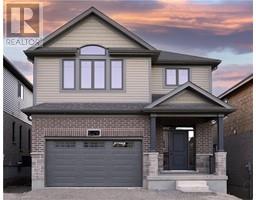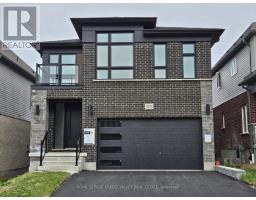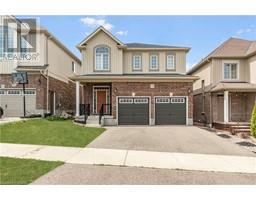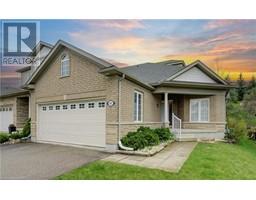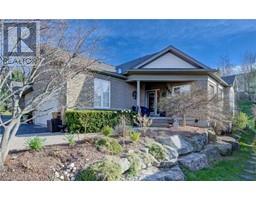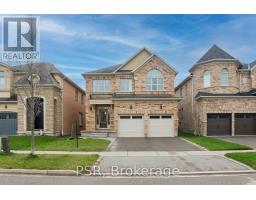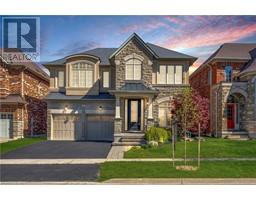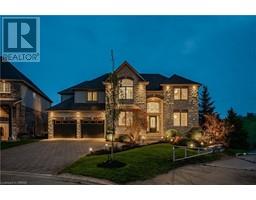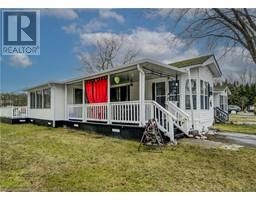410 WHITE BIRCH Avenue 443 - Columbia Forest/Clair Hills, Waterloo, Ontario, CA
Address: 410 WHITE BIRCH Avenue, Waterloo, Ontario
Summary Report Property
- MKT ID40580334
- Building TypeHouse
- Property TypeSingle Family
- StatusBuy
- Added2 weeks ago
- Bedrooms3
- Bathrooms4
- Area2320 sq. ft.
- DirectionNo Data
- Added On02 May 2024
Property Overview
Fantastic and lovingly cared-for family home in highly desirable Laurelwood. Offering over 2000 sqft of Finished living space. Greet your guests in the bright foyer leading to the carpet-free, open-concept, main floor layout with beautiful gleaming Brazilian cherry hardwood and ceramics. Abundance of cabinetry in the spacious kitchen, topped with granite counters, marble backsplash, and breakfast bar and complete with stainless steel appliances. Entertain your guests in the open living & dining area with walkout sliders to the deck. Enjoy the convenience of the main floor laundry. A handsome staircase leads to the carpet-free second floor with hardwood. Master bedroom retreat with scenic views over Laurelcreek reservoir featuring it's own freshly renovated private luxury 3-piece ensuite with granite countertop & beautiful glass shower surround. Two additional large bedrooms, a newly updated 4 piece bathroom and a fantastic office/den area finish off this level. Bonus living space is found in the finished walkout basement offering a spacious rec room area, wet bar and a 4-piece bathroom - perfect for an in-law setup. Conveniently located close to all amenities, public transportation, Universities and within walking distance to great schools. Move-in ready! (id:51532)
Tags
| Property Summary |
|---|
| Building |
|---|
| Land |
|---|
| Level | Rooms | Dimensions |
|---|---|---|
| Second level | 3pc Bathroom | Measurements not available |
| 4pc Bathroom | Measurements not available | |
| Bedroom | 11'3'' x 11'11'' | |
| Bedroom | 11'1'' x 14'5'' | |
| Office | 7'5'' x 6'5'' | |
| Primary Bedroom | 19'1'' x 13'10'' | |
| Basement | 4pc Bathroom | Measurements not available |
| Recreation room | 17'7'' x 27'0'' | |
| Utility room | 8'10'' x 6'0'' | |
| Main level | 2pc Bathroom | Measurements not available |
| Dining room | 8'0'' x 8'3'' | |
| Foyer | 7'4'' x 6'2'' | |
| Kitchen | 8'4'' x 11'2'' | |
| Laundry room | 7'9'' x 8'2'' | |
| Living room | 11'1'' x 22'9'' |
| Features | |||||
|---|---|---|---|---|---|
| Sump Pump | Attached Garage | Dishwasher | |||
| Dryer | Refrigerator | Stove | |||
| Water softener | Washer | Central air conditioning | |||















































