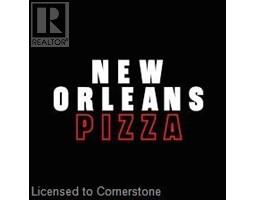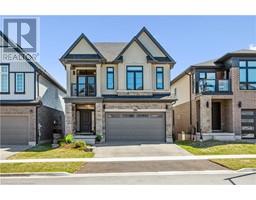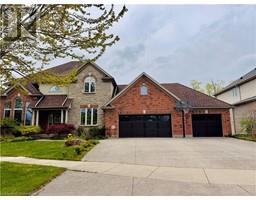422 FORESTLAWN Road 120 - Lexington/Lincoln Village, Waterloo, Ontario, CA
Address: 422 FORESTLAWN Road, Waterloo, Ontario
Summary Report Property
- MKT ID40714395
- Building TypeHouse
- Property TypeSingle Family
- StatusBuy
- Added7 hours ago
- Bedrooms3
- Bathrooms3
- Area1885 sq. ft.
- DirectionNo Data
- Added On13 May 2025
Property Overview
A great place for you and your family to call home. This 3 bedroom 2.5 bath home is situated on a large lot in the highly desirable Lexington/Lincoln Village neighbourhood. This kind of well maintained 2 storey double car garage doesn't come up often. A traditional main floor layout complete with a formal dining room and living room and a beautiful bay window overlooking the quaint covered front porch. The eat-in kitchen has plenty of storage, a built-in oven, a ceramic stove top and a breakfast bar looking out through another large bay window. There is a sunken living room a with a gas fireplace and sliders to the well nurtured and pool sized backyard. The oak staircase leads upstairs to 3 good sized bedrooms, a main bath with a walk-in shower, and a desirable ensuite bath that has a soaker tub and separate shower and walk-in closet. The large basement is unfinished with a 3pc rough-in and is ready for your personal touches. A great house, for a great family, schedule your viewing and imagine yourself there. (id:51532)
Tags
| Property Summary |
|---|
| Building |
|---|
| Land |
|---|
| Level | Rooms | Dimensions |
|---|---|---|
| Second level | 3pc Bathroom | 10'5'' x 5'0'' |
| Bedroom | 17'0'' x 11'8'' | |
| Bedroom | 11'0'' x 10'6'' | |
| Full bathroom | 12'4'' x 11'8'' | |
| Primary Bedroom | 11'1'' x 17'9'' | |
| Basement | Other | 32'2'' x 30'2'' |
| Cold room | 16'1'' x 3'11'' | |
| Main level | 2pc Bathroom | 5'4'' x 4'8'' |
| Laundry room | 5'9'' x 7'8'' | |
| Family room | 11'1'' x 16'1'' | |
| Breakfast | 11'7'' x 9'3'' | |
| Kitchen | 11'5'' x 8'2'' | |
| Dining room | 9'6'' x 10'7'' | |
| Living room | 10'7'' x 15'8'' | |
| Foyer | 5'7'' x 11'9'' |
| Features | |||||
|---|---|---|---|---|---|
| Paved driveway | Attached Garage | Central Vacuum | |||
| Dishwasher | Dryer | Freezer | |||
| Refrigerator | Stove | Washer | |||
| Central air conditioning | |||||




































































